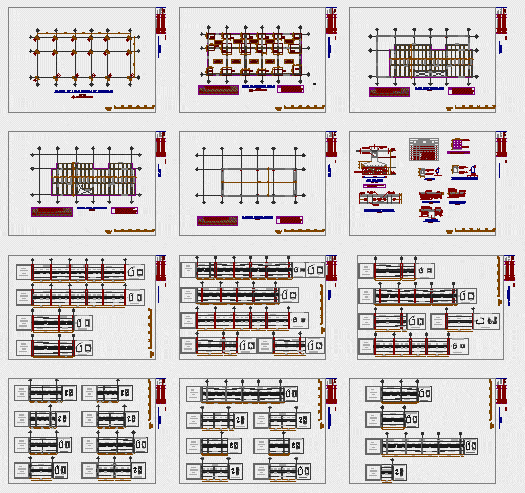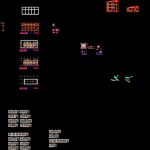
Structural Housing DWG Block for AutoCAD
STRUCTURAL PLANES
Drawing labels, details, and other text information extracted from the CAD file (Translated from Spanish):
version., plane no., elaborate, date, observations, file.dwg, initials, at the beginning of the column, in the center of the column, improvement, granular material, plate, floor, ca, detail cantilever, cassette of guadua, detail mezzanine plate, variable, scale, plant of location of columns, -indicates type of column, plate, against floor, sense b, cant., type, dimension, sense a, box of shoes, reinforcement, note :, – indicates type of shoe, signature:, this plan is not valid without the signature, approval of the floor engineer., reinforcement detail mooring beam, subfloor plate, upper reinforcement, mooring beam, lower reinforcement, electrowelded mesh, in plate subfloor, details of dilatations, perpendicular to the joints, form dilatations, joints with forms on, mooring beam, details of joints, granular sub base, ref. sense b, ref. sense a, sense b, sense a, in supports, in the center of the light, the greater amount of reinforcement must go perpendicular, to the longer face of the column, typical shoe cut, foundation beam, compact recebo, expansion joint , depth of foundation is indicated, by the floor engineer, nevar., see note, detail is footings, detail a, raised wall in non-structural masonry, paneling, cut j – j cut k – k, raised forefoot in nonstructural masonry, j – j cut, k – k cut, specifications, styrofoam sheet or similar, styrofoam block, facade and interior elements, top detail of columneta, must be anchored in columns, mezzanine slab, g – g cut , for the sills, new walls, doors or windows, lintel beam detail, approval of the plate edge, of the designer architect., detail measures in mm, channel beam, detail, i hook, bar, lengths for hooks, additional length of, detail hooks, stirrups, e n cm, slabs, walls, and joists, columns, beams and, minimal coatings, in contact with, fill ground, earth, wall in, clay block, mortar, detail mooring, partition walls, wall, brick facade , facade walls, embedded in the glue, detail mooring parapets, detail mezzanine beam, mezzanine beam, column, cast beam detail, typical plate cut, parapets, embed in glue, moderate capacity, energy dissipation dmo, group of use i, notes :, -structure with moderate capacity of, -group of use i, -specific columns :, -specific beams :, -steel :, -screte shoes :, masonry wall, reinforced, vg-, floor of location and development, of columns, locacol.dwg, indicated scale, foundation foundational plant, cim.dwg, structural plant, covered level, cub.dwg, foundation details, dcim.dwg, indicated scales, broken foundation beams, structural plants , you cut beams, you cut out joists plate between floor, details plac a between floor, dtp.dwg, structural details, dte.dwg, non-structural details
Raw text data extracted from CAD file:
| Language | Spanish |
| Drawing Type | Block |
| Category | Construction Details & Systems |
| Additional Screenshots |
 |
| File Type | dwg |
| Materials | Masonry, Steel, Other |
| Measurement Units | Metric |
| Footprint Area | |
| Building Features | Deck / Patio |
| Tags | autocad, barn, block, cover, dach, details, DWG, hangar, Housing, lagerschuppen, PLANES, roof, shed, structural, structurals, structure, terrasse, toit |
