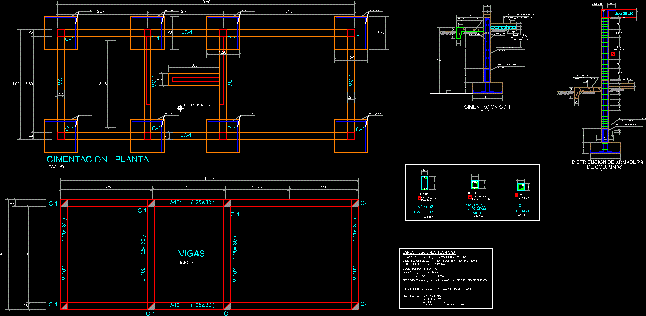
Plant And Sections Of Structures With Details DWG Section for AutoCAD
Plant and section of structures with details
Drawing labels, details, and other text information extracted from the CAD file (Translated from Spanish):
ministry, building, sanitation, with affirmed compacted to the proctor, scale:, office, laboratory, plant, metal, metal, door frame, window box, quantity, width, high, width, metal, material, metal, alfeizer, quantity, material, sidewalk, plant sanitary installations, main elevation, office, laboratory, cut, sidewalk, scale:, laboratory, cut, sidewalk, scale:, your B. of water pvc., elbow tee, elbow goes up low, valv. of interruption, water legend, your B. for pvc., your B. for ventilation pvc, register machine, water legend, drainage legend, the entire water network will be, lada with tub. of pvc. threaded class, all the interrupt valves, will be of the spherical type of, They will be located between two unions univ., the entire ventilation network, will be installed with pvc pipes., of pressure, the tub. of ventilation will end, sntt. with protection hat, The boxes will be of, will be tarred polished, the bottom will be shaped, of cane., s.s.h.h., sidewalk, office, laboratory, s.s.h.h., comes from the water network of the plant, low tee, water legend, trap, yee elbow, sheet:, flat:, laboratory office architecture electrical sanitary installations, reviewed by:, indicated, designer:, ingº.j. olivarez degrees, scale:, December, approved by:, date:, Ministry of Housing, national sanitation address, pronasar rural water sanitation program, pilot project of water sanitation in small cities, rehabilitation improvement of sanitation water infrastructure for the city of sojo province of sullana department of piura, plant electrical installations, scale:, office, laboratory, t.d., bipolar switch, Recessed pipe in ceiling wall, earth well, bipolar socket, rect, fluorescent incandescent compact, ceiling outlet for luminaire with lamp, Switchboard, symbol, oct, give for fab., type of output, description, legend, ceiling, installed power kw, summary, board, general board charge table, maximum demand kw, general board, power outlets, Mobile Uploads, description, m.d., pi., discharge in the septic tank, c.r. from, white mayolica, first-rate, white mayolica, first-rate, white mayolica, first-rate, grounding, terminals for, power outlets, single-line diagram boards, lighting, orifice, centered, esc pre fabricated tops:, beams, esc, n.f.p., foundation plant, esc, columns, esc:, masonry: ‘m kg, cement: portland type, kg steel, Coating: columns beams, mortar cement sand, brick type iv, ‘b kg, will be corrugated, Concrete: ‘c kg columns beams, Technical specifications, foundation: concrete cement p.g. max., Surplus: ‘c kg, Terrain: tt kg m. see soil study, rest, foundation, esc, beam connection, concrete cement floor, fill with affirmed compacted to the proctor, Armor distribution, of columns, esc, e.g. max., concrete cement, beam, rest, fold, concrete ‘c, sidewalk, beams, esc:, fine rubbed finish, concrete ‘c, concrete ‘c, rest, foundation beam, esc:, beam connection, armed, overcoming
Raw text data extracted from CAD file:
| Language | Spanish |
| Drawing Type | Section |
| Category | Construction Details & Systems |
| Additional Screenshots |
 |
| File Type | dwg |
| Materials | Concrete, Masonry, Steel |
| Measurement Units | |
| Footprint Area | |
| Building Features | |
| Tags | autocad, beams, columns, dach, dalle, details, DWG, escadas, escaliers, lajes, mezanino, mezzanine, plant, platte, reservoir, roof, section, sections, shoes, slab, stair, structural details, structures, telhado, toiture, treppe |
