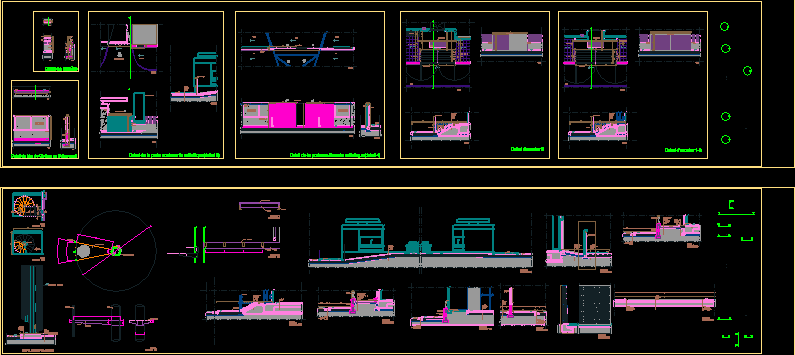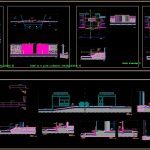
Map Atelier DWG Block for AutoCAD
Atel – Ground floor.
Drawing labels, details, and other text information extracted from the CAD file (Translated from French):
plant soil, curb, water line, road parking lot, sidewalk, metal step plate, profile, metal step, galvanized metal plate, metal support of the fire escape, ramblais, grill, rainwater drainage, concrete cleanliness, reinforced concrete, horizontal chain, asphalt, rolled gravel, colored mineral rendering, external lighting on the earth, blocking, collective base, metal sliding door, tvo or tuf layer, ferforged grating, prefabricated reinforced concrete slab, asphalt, proprietary concrete, detail fire escape, concrete anchorage, exterior wall lighting, aluminum wiper, granite coating, adhesive mortar, ground level, barrier, waterproof electrical cable for outdoor lighting, vegetal earth, platform for flags, chaperone, dripstone, concrete chaperone, barrier detail, reinforced concrete cliff wall detail, sand granite, exterior door in fe rforgé, coating in granite tile, cut, view, asphalt, sidewalk, plan, plaster, gravel roll, metal exterior door, vegetable land, access parking entrance
Raw text data extracted from CAD file:
| Language | French |
| Drawing Type | Block |
| Category | Construction Details & Systems |
| Additional Screenshots |
 |
| File Type | dwg |
| Materials | Aluminum, Concrete, Other |
| Measurement Units | Metric |
| Footprint Area | |
| Building Features | Garden / Park, Parking |
| Tags | assoalho, atelier, autocad, block, deck, DWG, fliese, fließestrich, floating floor, floor, flooring, fußboden, ground, holzfußboden, map, piso, plancher, plancher flottant, tile |
