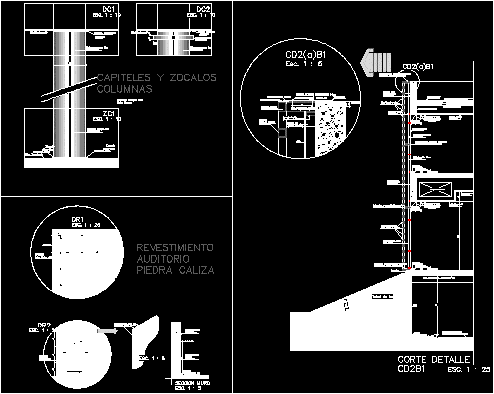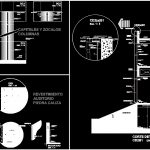
Construction Details DWG Detail for AutoCAD
Detail coating stone plinth, glass tempering
Drawing labels, details, and other text information extracted from the CAD file (Translated from Spanish):
silicone sealed union, bruña of cm all the perimeter of each one of the atmospheres of the central hall, bruña between false sky plaster of beam, slab, bruña of cm all the perimeter of each one of the atmospheres of the central hall, bruña between false sky plaster of beam, beam project, Minimum thickness leveling folder, asphalt membrane aluminum cladding, false sky suspended plaster rock, Adhered aluminum color natural cm, aluminum profile, porcelain floor, plaster smooth color white ice, varnished tajibo wood socle, expanded polyurethane esp., aluminum, tempered glass black color, Structure for aluminum blinds carpentry cm, area for air ducts, false sky suspended plaster rock, Structure for aluminum blinds carpentry cm, Adhered aluminum color natural cm, earth slope, cement floor ironed contrapiso hºaº, false sky applied under slab, porcelain floor, plaster smooth color white ice, varnished tajibo wood socle, Structure for aluminum blinds carpentry cm, plaster smooth dark gray color, tempered glass black color, plinth, Wall, slab, fine plaster painted dark gray, cut detail, meeting, zocalo prof., fine white color column, esc., edge cut, finished floor, zocalo depth, crowded capital, height prof., meeting, zocalo high prof., smooth plaster painted dark gray, limestone lining pza., Wall, sec. wall section, esc., height prof., esc., crowded capital, fine plaster capital, suspended sky suspended, light gray color, fine white color column, stainless steel plate esp., metallic profile, silicone sealed rivets, screw washer, pending, glass, Adonized aluminum profile cm, shutter aluminum profile adonizado cm, smooth plaster painted dark gray color in, aluminum maco planes, Stone recess cm edges, limestone, esc., stainless steel profile. section of walls according to calculation, capitals zocalos columns, limestone auditorium cladding
Raw text data extracted from CAD file:
| Language | Spanish |
| Drawing Type | Detail |
| Category | Construction Details & Systems |
| Additional Screenshots |
 |
| File Type | dwg |
| Materials | Aluminum, Glass, Steel, Wood |
| Measurement Units | |
| Footprint Area | |
| Building Features | |
| Tags | autocad, block, coating, construction, constructive details, DETAIL, details, DWG, glass, mur de pierre, panel, parede de pedra, partition wall, plinth, socket, steinmauer, stone, stone walls, tempering |
