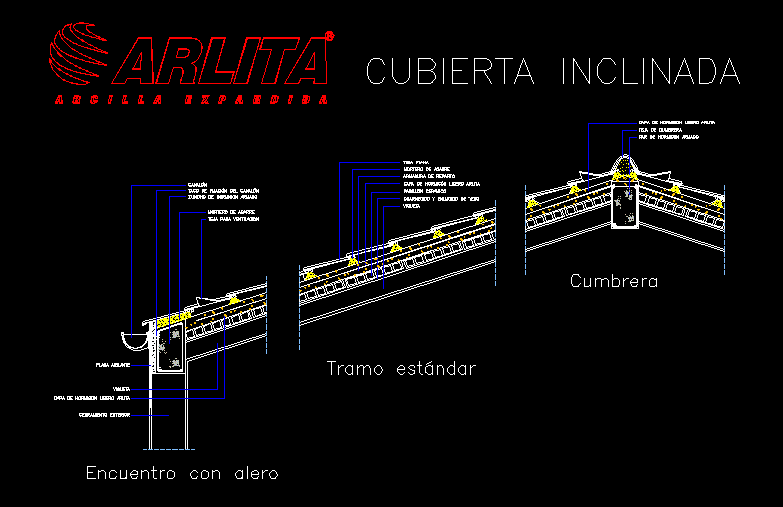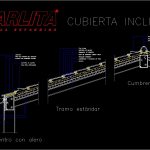ADVERTISEMENT

ADVERTISEMENT
Inclined Cover DWG Block for AutoCAD
Inclined cover – Meeting ridge -eaves
Drawing labels, details, and other text information extracted from the CAD file (Translated from Spanish):
standard section, inclined roof, encounter with eaves, exterior enclosure, joist, ridge, ridge tile, reinforced concrete pair, flat tile, gripping mortar, lightweight concrete layer arlite, ceramic scraper, joist, insulating plate, tile for ventilation, spout fixing plate, reinforced concrete hoop, gutter, gripping mortar, plastered plaster, cast armor, lightweight arlite concrete layer
Raw text data extracted from CAD file:
| Language | Spanish |
| Drawing Type | Block |
| Category | Construction Details & Systems |
| Additional Screenshots |
 |
| File Type | dwg |
| Materials | Concrete |
| Measurement Units | |
| Footprint Area | |
| Building Features | |
| Tags | autocad, barn, block, cover, dach, DWG, eaves, hangar, inclined, lagerschuppen, meeting, ridge, roof, shed, structure, terrasse, toit |
ADVERTISEMENT
