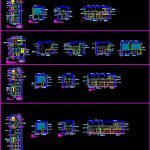
Kitchen Details DWG Section for AutoCAD
Planes with details of several types of kitchens – Sections – Specification materials
Drawing labels, details, and other text information extracted from the CAD file (Translated from Spanish):
Detail splice detail, bruña cm., painted smooth surface, recessed ceramic, corner color rodoplast lead, ceramic, brick wall, Detail on corner floor rodoplast on brick wall esc detail, detail in corner cut rodoplast on concrete slab esc detail, concrete slab, Ivory color rodoplast corner., ceramic, forge, ceramic of cm., detail in corner cut cm concrete slab esc detail, concrete slab, ceramic, concrete wall, ceramic, Ceramic detail detail esc detail, ceramic of cm., bruña, Dept. kitchen floor block, kitchen plant dept:, kitchen, start point, mayolica floor san lorenzo cm series mm board., laundry, white fiberglass laundry, high brick wall clad in ceramic san lorenzo series white color cm, lacquered finish plywood door, sliding window with uncolored raw glass with aluminum frame, griffin italgrif model aruba, kitchen projection, refrigerating projection, washing machine projection, door, sliding glass, fixed glass, sliding glass, door, post-formed melamine board color smoke, concrete support, detail of mayolica san lorenzo series board, high brick wall clad in ceramic san lorenzo series white cm, melamine doors white color neon hinges crab plastic white handle, griffin italgrif model aruba, zocalo de mayolica san lorenzo series, wall of mayolica san lorenzo series board, painted smooth surface, concrete support, cedar door plywood finish cedar, post-formed melamine board color smoke, high brick wall clad in ceramic san lorenzo series white cm, white fiberglass laundry, high melamine furniture white color neon hinges crab white plastic handle, post-formed melamine board color smoke, zocalo de mayolica san lorenzo series, wall of mayolica san lorenzo series board, painted smooth surface, post-formed melamine board color smoke, griffin italgrif model aruba, door vaiven plywood lacquer finish, concrete support, Typical kitchen floor block dept .:, start point, kitchen, laundry, sliding window with uncolored raw glass with aluminum frame, high brick wall clad in ceramic san lorenzo series white cm, kitchen projection, refrigerating projection, high melamine furniture white color neon hinges crab white plastic handle, start point, Typical kitchen floor block dept .:, start point, kitchen, laundry, high brick wall clad in ceramic san lorenzo series white color cm, refrigerating projection, sliding glass, sliding glass, door, door vaiven plywood lacquer finish, sliding glass, door, cedar door plywood finish cedar, concrete support, postformed board melamine color smoke, high brick wall clad in ceramic san lorenzo series white cm, concrete support, postformed board smoke color, griffin italgrif model aruba, wall mayolica san lorenzo series board, detail mayolica san lorenzo series together, painted smooth surface, detail of mayolica san lorenzo series board, wall of
Raw text data extracted from CAD file:
| Language | Spanish |
| Drawing Type | Section |
| Category | Construction Details & Systems |
| Additional Screenshots |
 |
| File Type | dwg |
| Materials | Aluminum, Concrete, Glass, Plastic, Wood |
| Measurement Units | |
| Footprint Area | |
| Building Features | |
| Tags | autocad, dach, dalle, details, DWG, escadas, escaliers, kitchen, kitchens, lajes, materials, mezanino, mezzanine, PLANES, platte, reservoir, roof, section, sections, slab, specification, stair, telhado, toiture, treppe, types |
