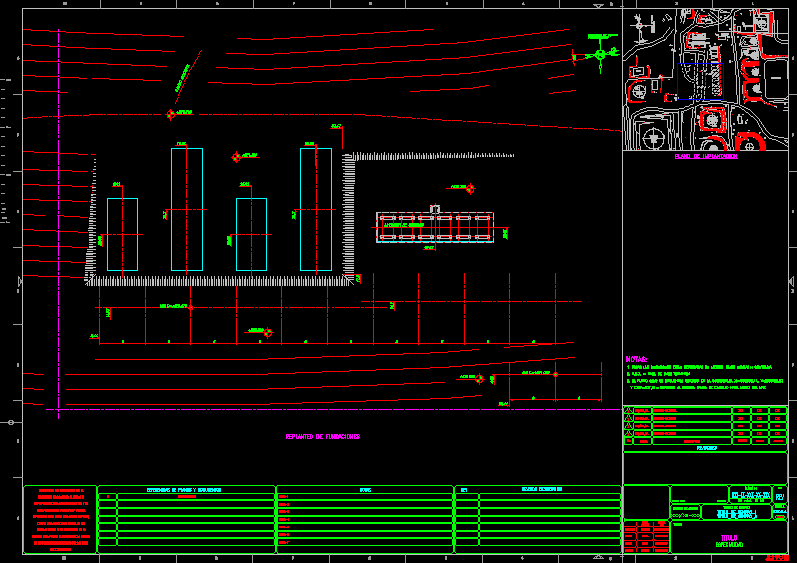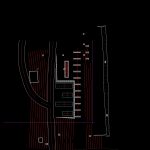
Redesign Of Foundations DWG Block for AutoCAD
Redesign of foundations – Plant
Drawing labels, details, and other text information extracted from the CAD file (Translated from Spanish):
design cad, avenente ing. white, fax phone, e-mail, treaters, fwko, oven, skid, electrical box, spout, yes.e., plant, n.g., direction of winds, predominant, draft, drawing, revised, aprobo, notes, revision description, denomination, references of blueprints documents, date, revisions, description, signature, firm, revised, drawing, aprobo, pan american energy llc, genpro’s number, title, date, date, Buenos Aires, genpro title, sheet, Argentina, flat, scale, iram, rev, plant, n.g., direction of winds, predominant, pit, boiler, hid, hid, light, bed, bed, pit, bed, tri, cam, hid, light, bed, bed, pit, bed, tri, cam, hid, light, implantation plan, all dimensions are expressed unless otherwise indicated., notes:, existing road, redefinition of foundations, the point is located on the coordinate, referred to the Pampa system of castle medium level of the sea., this material was developed by the contractor mentioned in the label is property of pan american energy llc may not be reproduced to be used under any except with written authorization of bread american energy the non-compliance with the indicated will make it liable to the person responsible for the penalties established by the corresponding laws., skid, staking out, n.b.t. finished base level, see note, see note, chemical injection, draft, drawing, revised, aprobo, notes, revision description, denomination, references of blueprints documents, date, revisions, description, signature, firm, revised, drawing, aprobo, genpro’s number, title, date, date, Buenos Aires, genpro title, sheet, Argentina, flat, scale, iram, rev
Raw text data extracted from CAD file:
| Language | Spanish |
| Drawing Type | Block |
| Category | Construction Details & Systems |
| Additional Screenshots |
 |
| File Type | dwg |
| Materials | Other, N/A |
| Measurement Units | |
| Footprint Area | |
| Building Features | |
| Tags | autocad, base, block, DWG, FOUNDATION, foundations, fundament, plant, redesign |
