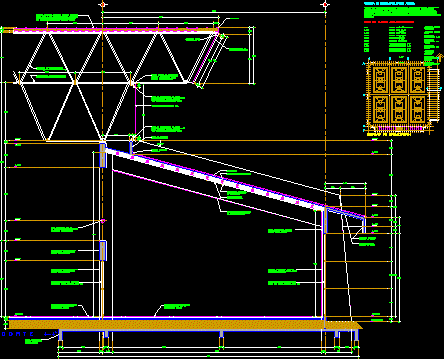
Section By Facade DWG Section for AutoCAD
Section by facade of gym with tridilosa cover
Drawing labels, details, and other text information extracted from the CAD file (Translated from Spanish):
committee administrator of the federal school construction program, project manager:, revised:, archive:, drawing:, draft:, Assistant Manager of Architecture:, acot:, date, scale, flat no., managing Director, technical deputy director, arq emilio a. mateo galguera, ing. fernando larrazabal breton, arq jose del c. Maldonado Perez, firm reinforced concrete cm, lock of apparent concrete of armada according to structural plans, apparent concrete column of armada according to structural plans, aluminum chandelier duranodic with glass filtrasol mm, composite cover base of laminate substrate pintro secc. lime. insulation of polyisocyanurate foam metal waterproofing with pin-calga engargolado system., var., var., lidgotero, angle of support coorido lime., side cover of laminate rd pintro, flat concrete drawers, waterproofing system with roof: waterproof polyester mm app finish with manufactured guarantee with asphalt modified with atactic polypropylene internally reinforced with a membrane applied with direct flame on a clean free surface of which it has been previously applied caulking of possible cracks reinforced its critical points. As finished, it will be placed bricklaying for its protection., Shiny brand stainless steel arms chandelier includes a ball-type connector for glass fastening., tempered gray glass of mm., bent steel flooring finished with anticorrosive paint on zinc chromate base, Shiny brand stainless steel arms chandelier includes a ball-type connector for glass fastening., polyurethane floor system on thin cement to level, flattened plaster finished with paste, pre-stressed joist base slab polystyrene slab, lock of concrete apatente of armada according to structural plans, lock of apparent concrete of armada according to structural plans, apparent concrete column of armed section according to structural plans, aluminum chandelier duranodic with glass filtrasol mm, apparent concrete slab of cm, apparent concrete parapet of cm, cm mix chamfer, waterproofing system, bricklaying, galvanized tube ced. cm painted with alkyd enamel on primary, localization map, Faldon apparent concrete cm, plant level architectural plant level plant level of roofs general cuts general facades court by facade court by facade court by facade court by facade, health court details ground floor canceleria. location p. b. canceleria location niv. canceleria location niv. canceleria elevations details canceleria. elevations laminated glass canceleria. elevations glass details, list of architectural plans:, bottom mesh of galvanized tube ced. blueprints, diagonals of galvanized tube ced. blueprints
Raw text data extracted from CAD file:
| Language | Spanish |
| Drawing Type | Section |
| Category | Construction Details & Systems |
| Additional Screenshots |
 |
| File Type | dwg |
| Materials | Aluminum, Concrete, Glass, Steel |
| Measurement Units | |
| Footprint Area | |
| Building Features | |
| Tags | autocad, construction details section, cover, cut construction details, DWG, facade, gym, section, tridilosa |
