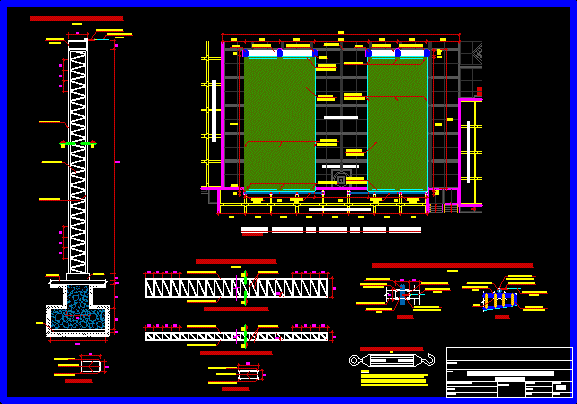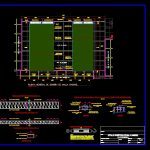
Mesh Coverage Raschel DWG Block for AutoCAD
Mesh coverage Raschel for educative institutions patios
Drawing labels, details, and other text information extracted from the CAD file (Translated from Spanish):
detail of metal beam, esc, corrugated fe, corrugated fe, metal beam plant, metal beam elevation, corrugated fe, section, draft, design, reviewed, flat, project manager, detail raschel mesh coverage, CAD drawing:, scale, date, Sheet No., archive:, Location, courtyard of honor, corrugated fe, corrugated fe, metal beam, section, metal column detail, esc, flooring, n.p.t., overbase, cable tensioner, for the tensioning of the raschel mesh will be used, cable tension clamps steel cables, braided mm. the mesh will be reinforced in the, ends that have contact with the system of, tensed to avoid tearing it, note, cable tensioner, braided steel cable, of mm., black faith tube of, faith plate, Faith with threaded end, with screw volanda, anchorage, beam banked in, module floor, black faith tube of, cable tensioner, braided steel cable, of mm., clamping screw, with screw volanda, faith plate, Beam beam projection, Faith with threaded end, with screw volanda, plant, cut, detail of tension anchor plate on slab, esc, cable tensioner, braided steel cable, of mm., flag’s stick, courtyard of honor, floor slab, metal beam, metal column, steel wires, braided mm., steel wires, braided mm., canvas reinforcement, steel wires, braided mm., steel wires, braided mm., tensor, iron, anchorage, faith tube, iron, anchorage, faith tube, raschel mesh, raschel mesh, slab limit, raschel mesh shadow general plant, scale, hook
Raw text data extracted from CAD file:
| Language | Spanish |
| Drawing Type | Block |
| Category | Construction Details & Systems |
| Additional Screenshots |
 |
| File Type | dwg |
| Materials | Steel |
| Measurement Units | |
| Footprint Area | |
| Building Features | Deck / Patio |
| Tags | autocad, barn, block, cover, coverage, dach, DWG, educative, hangar, institutions, lagerschuppen, mesh, patios, roof, shed, structure, terrasse, toit |
