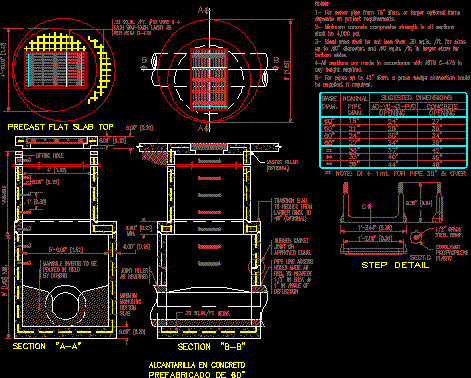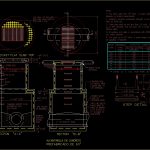
Sewer Details DWG Detail for AutoCAD
Sewer Details
Drawing labels, details, and other text information extracted from the CAD file:
corp., drawn by:, revised by:, date:, scale:, m.a. sosa, atlantic pipe corporation, carr. no. km. barrio palmas puerto rico, a. de jesus, base, diam., nominal, pipe, diam., sugested dimensions, opening, concrete, section, sq.in. wire, each layer as, per astm, grade, steel reinf., copolymer, polypropilene, plastic, sect.c, precast flat slab top, lifting hole, master filler, min., variable, min., reinf., manhole inverts to be, poured in field, by others, joint filler, as required, note: di for pipe over, step detail, rubber gasket, joint or, approved equal., pipe line access, holes made as, req. to nearest, in elev., in angle of, deflection, trasition slab, to reduce from, larger dims. to, minimum, monolitic, bottom, slab, notes:, for sewer pipe from diam. or larger optional items, depends on project requirements., minimum concrete compresive strength in all sections, shall be psi., steel area shall be not less than sq.in. for sizes, up to and sq.in. in larger sizes for, bottom slabs., sections are made in accordance with astm in, any height required., for pipes up to diam. press wedge connection could, be if required., alcantarilla en concreto, prefabricado de
Raw text data extracted from CAD file:
| Language | English |
| Drawing Type | Detail |
| Category | Construction Details & Systems |
| Additional Screenshots |
 |
| File Type | dwg |
| Materials | Concrete, Plastic, Steel, Other |
| Measurement Units | |
| Footprint Area | |
| Building Features | |
| Tags | abwasserkanal, autocad, banhos, casa de banho, DETAIL, details, DWG, fosse septique, mictório, plumbing, sanitär, Sanitary, sewer, toilet, toilette, toilettes, urinal, urinoir, wasser klosett, WC |
