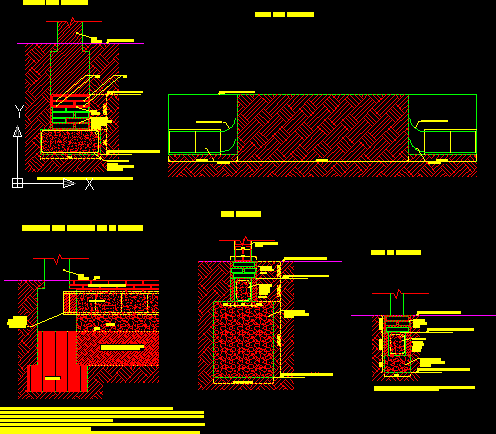
Common Foundation DWG Section for AutoCAD
Common Foundation – Details – Sections
Drawing labels, details, and other text information extracted from the CAD file (Translated from Spanish):
approx, approx, approx, approx, existing foundation level, cement joint, submuration masonry reinforced cement board, chained lower stirrups concrete, to the cord, level of natural terrain, dividing wall, it will submure each leaving between the subsequent submuration., leave splicing bars, chained, leave splicing bars, existing foundation level, approx, hollow supporting brick, stress of common masonry, chained hºaº stirrups, shoe h º rubble reinforced with cement, upper level chained, reference level trail lane, to the cord, chained hºaº stirrups, reference level trail lane, approx, stress of common masonry, upper level chained, to the cord, shoe h º rubble reinforced with cement, the level of the upper chain will be the same for all those that will remain, stiffened throughout its perimeter by said chained., dividing wall, Rebuild of common masonry, chained, shoe, soil compacted with, of lime tamping each, submuration, Chop existing shoe insert the chained bars, submuration: embrasures of cm will be opened approximately leaving between with the subsequent one., The embrasure must have a sufficient width so that one of two workers can work comfortably for the reinforcement of the foundations., will be excavated until reaching the level will be placed the chaining armor will be concreted leaving hair of, approximately. the chained will be high by wide., over the chained one the submuration masonry of a width of with joint of cement will be placed placing by strand, in the last two courses before the existing shoe arrives., the process is repeated in the subsequent embrasure of the finished one, then it is completed with two embrasures in the, partition wall detail, view dividing wall, supporting wall, non-bearing wall, meeting mediatory wall with no bearing
Raw text data extracted from CAD file:
| Language | Spanish |
| Drawing Type | Section |
| Category | Construction Details & Systems |
| Additional Screenshots |
 |
| File Type | dwg |
| Materials | Concrete, Masonry |
| Measurement Units | |
| Footprint Area | |
| Building Features | |
| Tags | autocad, base, common, details, DWG, FOUNDATION, foundations, fundament, section, sections |
