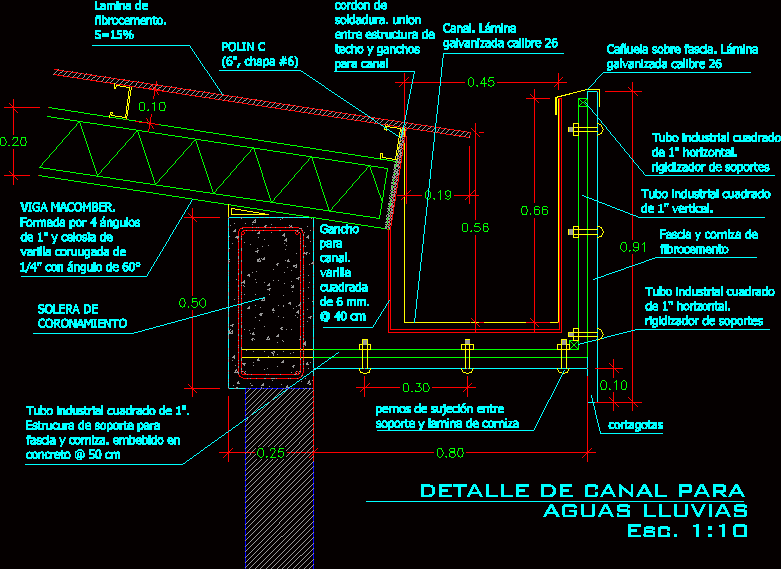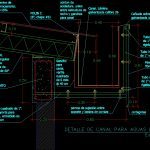ADVERTISEMENT

ADVERTISEMENT
Detail Chanel Pluvial Waters DWG Detail for AutoCAD
Chanel of pluvial waters – Details
Drawing labels, details, and other text information extracted from the CAD file (Translated from Spanish):
architectural details, carlos roberto galdámez jaco, matter:, first name:, macomber beam formed by angles of lattice of corrugated rod with angle of, fiber cement sheet., square industrial tube of support structure for fascia corniza. embedded in concrete cm, horizontal square industrial tube. support stiffener, polin veneer, crowning hearth, dropper, fastening bolts between cornice sheet support, cañuela on fascia. Galvanized sheet gauge, vertical square industrial tube., fascia cornice of fiber cement, detail of channel for rainwater esc., channel. Galvanized sheet gauge, hook for channel. square rod of mm. cm, Weld. union between ceiling structure hooks for channel
Raw text data extracted from CAD file:
| Language | Spanish |
| Drawing Type | Detail |
| Category | Construction Details & Systems |
| Additional Screenshots |
 |
| File Type | dwg |
| Materials | Concrete |
| Measurement Units | |
| Footprint Area | |
| Building Features | |
| Tags | autocad, chanel, construction details section, cut construction details, DETAIL, details, DWG, pluvial, waters |
ADVERTISEMENT
