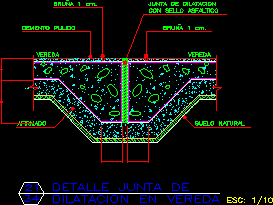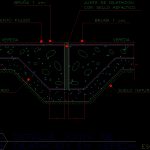ADVERTISEMENT

ADVERTISEMENT
Detail Tiers And Pavements DWG Detail for AutoCAD
Detail dilation connection at side walk
Drawing labels, details, and other text information extracted from the CAD file (Translated from Spanish):
polished concrete, Affirmed, Detail, Dilation in sidewalk, Esc:, dilatation meeting, With asphalt seal, Bruna cm., sidewalk, Bruna cm., Natural soil, sidewalk
Raw text data extracted from CAD file:
| Language | Spanish |
| Drawing Type | Detail |
| Category | Construction Details & Systems |
| Additional Screenshots |
 |
| File Type | dwg |
| Materials | Concrete |
| Measurement Units | |
| Footprint Area | |
| Building Features | |
| Tags | assoalho, autocad, connection, deck, DETAIL, dilation, DWG, fliese, fließestrich, floating floor, floor, flooring, fußboden, holzfußboden, pavements, piso, plancher, plancher flottant, Side, tiers, tile, walk |
ADVERTISEMENT
