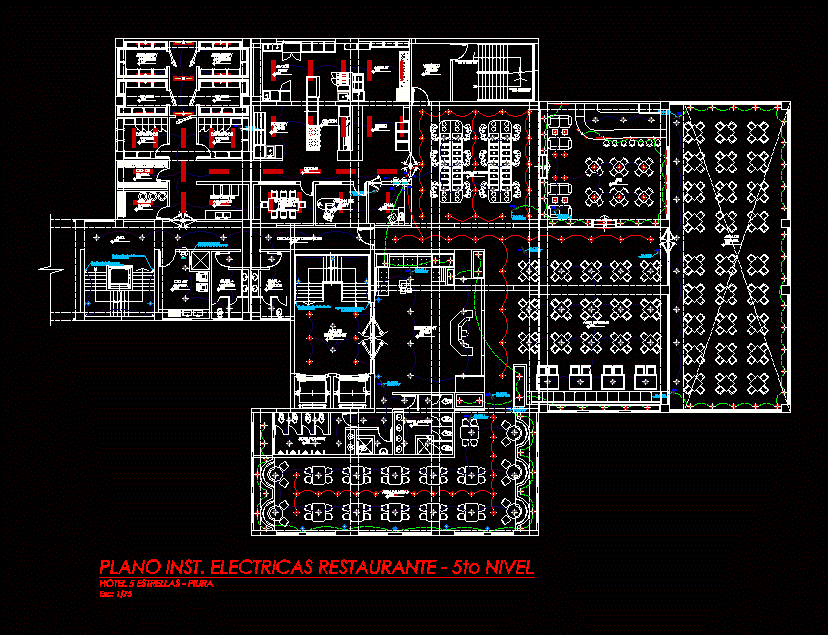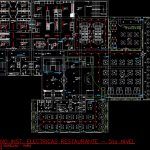
Electrical Installations Restaurant – Hotel DWG Block for AutoCAD
Electrical installations in 5-star hotel restaurant
Drawing labels, details, and other text information extracted from the CAD file (Translated from Spanish):
N.p.t., chair, Arq. Orlando warrior arq. Blonde angel, draft, Hotel star, Unication, Purest, student, scale, date, December, National University of Piura, Faculty of architecture urbanism, sheet, Ayala yarleque jose luis, flat, N.p.t., Cto. cleaning, N.p.t., Ss.hh. dressing room, N.p.t., Ss.hh. dressing room, N.p.t., hall, N.p.t., Cto. of garbage, N.p.t., Cto. of garbage, N.p.t., Food store, N.p.t., meats, N.p.t., Seafood fish, N.p.t., Food store, N.p.t., meats, N.p.t., Seafood fish, N.p.t., Food reception, N.p.t., Staff dining room, N.p.t., Cheff’s office, N.p.t., box, N.p.t., cold dishes, N.p.t., Dessert juices, N.p.t., Cocion, N.p.t., kitchen, N.p.t., job, N.p.t., household, N.p.t., Buffet area, N.p.t., Table area, N.p.t., Restaurant hall, N.p.t., Reception wait, N.p.t., Pub, N.p.t., Table area, N.p.t., Ss.hh. mens, N.p.t., Terrace area, N.p.t., Ss.hh. women, N.p.t., Previous lobby, Evacuation reaches the fifth floor, Evacuation goes up to the sixth floor, N.p.t., Service circulation, circuit, circuit, circuit, circuit, circuit, circuit, circuit, circuit, circuit, circuit, circuit, circuit, Tg of floor, Go control circuit, Per floor board room, Low general board, Staircase service dashboard, Low lighting circuit, To the next floor, Continuous lighting circuit, Staircase board, Low lighting circuit, To the next floor, Continuous lighting circuit, Inst. Food service manager, Pures star hotel, Esc:, Service circulation, N.p.t., Escape ladder, Up to the sixth floor, Escape ladder, Arrives on the fifth floor, lobby, previous, N.p.t., Ss.hh. women, N.p.t., area of, terrace, N.p.t., Ss.hh. mens, N.p.t., Table area, N.p.t., Pub, N.p.t., reception, wait, N.p.t., Hall of, restaurant, N.p.t., Table area, N.p.t., Buffet area, N.p.t., household, N.p.t., job, N.p.t., kitchen, N.p.t., Cocion, N.p.t., desserts, Juices, N.p.t., dishes, Cold, N.p.t., box, N.p.t., Office, Cheff, N.p.t., Dining room, personal, N.p.t., receiving, foods, N.p.t., fish, seafood, N.p.t., meats, N.p.t., deposit of, You live, N.p.t., fish, seafood, N.p.t., meats, N.p.t., deposit of, You live, N.p.t., Cto. from, trash, N.p.t., Cto. from, trash, N.p.t., hall, N.p.t., Ss.hh., dressing room, N.p.t., Ss.hh., dressing room, N.p.t., Cto. from, cleaning, N.p.t., Electrical installations lighting, Electrical outlets
Raw text data extracted from CAD file:
| Language | Spanish |
| Drawing Type | Block |
| Category | Mechanical, Electrical & Plumbing (MEP) |
| Additional Screenshots |
 |
| File Type | dwg |
| Materials | |
| Measurement Units | |
| Footprint Area | |
| Building Features | Car Parking Lot |
| Tags | autocad, block, DWG, einrichtungen, electrical, facilities, gas, gesundheit, Hotel, installations, l'approvisionnement en eau, la sant, le gaz, machine room, maquinas, maschinenrauminstallations, provision, Restaurant, star, wasser bestimmung, water |
