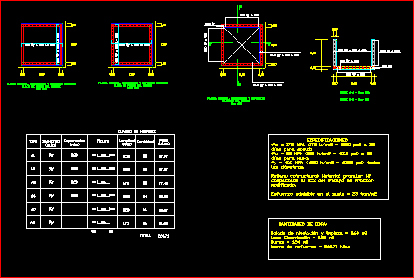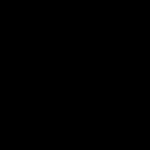
Chlorine Contact Tank DWG Detail for AutoCAD
Structural details
Drawing labels, details, and other text information extracted from the CAD file (Translated from Spanish):
kind, diameter, separation, figure, length, quantity, weight, Iron box, total, Specifications: f’c mpa days for solar f’c mpa days for wall. F and mpa all diameters. Structural filler: np granular material compacted to the modified proctor test. Permissible ground clearance, Quantities of work: leveling flooring cleaning shoe wall stile wall reinforcement steel kilos structural fillings other fillings, column, grade, Specifications: f’c mpa days for solar f’c mpa days for wall. F and mpa all diameters. Structural filler: np granular material compacted to the modified proctor test. Permissible ground clearance, Quantities of work: leveling flooring cleaning slab foundation walls reinforcement steel kilos, Plant dimensions reinforcements tank walls esc:, Plant dimensions bottom reinforcement bottom plate tank esc:, Plant dimensions reinforcement top plate tank bottom esc:, Cut, kind, diameter, separation, figure, length, quantity, weight, Iron box, total
Raw text data extracted from CAD file:
| Language | Spanish |
| Drawing Type | Detail |
| Category | Mechanical, Electrical & Plumbing (MEP) |
| Additional Screenshots |
 |
| File Type | dwg |
| Materials | Steel, Other |
| Measurement Units | |
| Footprint Area | |
| Building Features | |
| Tags | autocad, chlorine, contact, DETAIL, details, DWG, einrichtungen, facilities, gas, gesundheit, l'approvisionnement en eau, la sant, le gaz, machine room, maquinas, maschinenrauminstallations, provision, structural, tank, wasser bestimmung, water |
