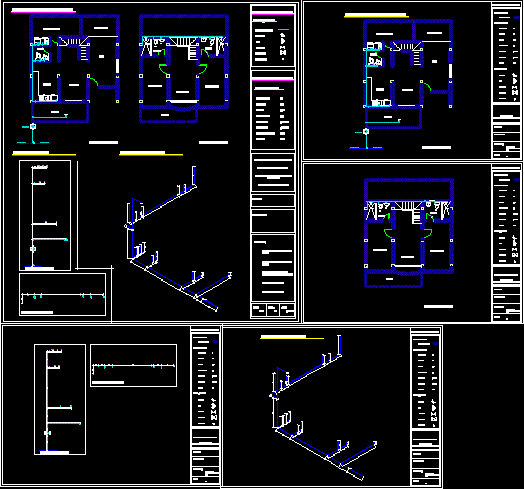
Water Installations In Housing, Plumbing Isometry DWG Block for AutoCAD
Hydraulic installations in housing. Isometry of network convention and connections.
Drawing labels, details, and other text information extracted from the CAD file (Translated from Spanish):
dining room, reel ortega villamizar, éxico, iudad, of the federal district, housing institute, copevi, intake detail, isometric of tinaco, passage valve, union nut, air jug, to service, potable water, feeding, float , valve, heater, bcaf, cold water, hot water, pressure, detail heater, water tank, comes from, pressure valve, isometric, union nuts, cold water service, comes from tinaco, detail, sca, bca , tv, simbology, hydraulic installation, floor first floor, meter, floor second floor, dimensions of the network, dch, lvdero, lvdora, kitchen, living room, clothes court, social patio, social area, water network, garden, nev , llve, hydraulic installations, conventions, ins. hydraulic, tee, valve, register, washbasin, toilet, shower, dishwasher, laundry, washing machine, garden key, fridge, university jorge tadeo lozano, faculty of art and design, plumbing and electrical, students, teacher, scale: flat :, date :, contains :, isometrics of the network of hydraulic installations, network isometrics, wc, elevated tank, hydraulic network, hydraulic installation first floor, flat
Raw text data extracted from CAD file:
| Language | Spanish |
| Drawing Type | Block |
| Category | Mechanical, Electrical & Plumbing (MEP) |
| Additional Screenshots |
 |
| File Type | dwg |
| Materials | Other |
| Measurement Units | Metric |
| Footprint Area | |
| Building Features | Garden / Park, Deck / Patio |
| Tags | autocad, block, connections, convention, DWG, einrichtungen, facilities, gas, gesundheit, HOUSES, Housing, hydraulic, installations, isometry, l'approvisionnement en eau, la sant, le gaz, machine room, maquinas, maschinenrauminstallations, network, plumbing, provision, wasser bestimmung, water |
