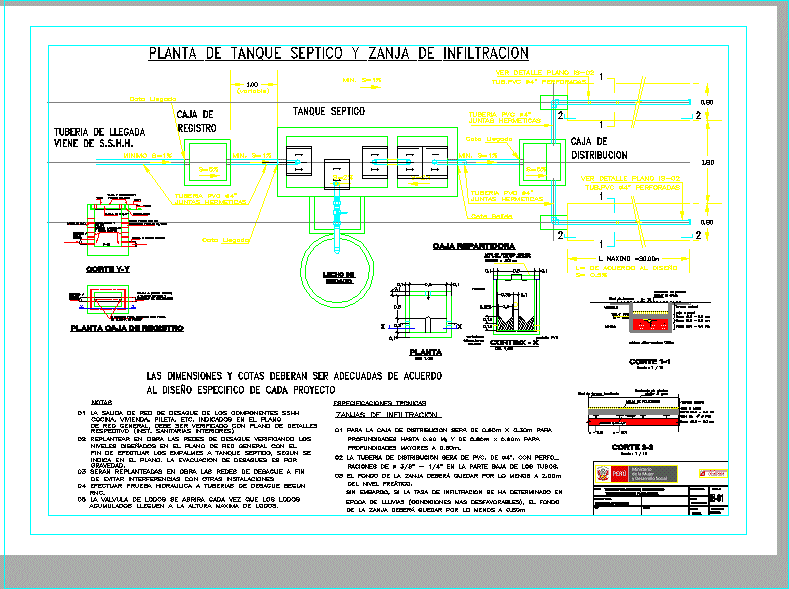
Septic Tank With Drying Bed DWG Block for AutoCAD
Septic tank construction with hydraulic means adapted for removal of inert sludge to dry and clean the tank
Drawing labels, details, and other text information extracted from the CAD file (Translated from Spanish):
maximum, tee, Liquid level, plant, Esc., Dumps, Triangular, Esc., Cut: x, With mesh, Reinforced concrete slab, Thickness cm, Slots, Pvc screen, cut, Septic tank plant, Location climate:, flat:, Sheet number, What specialty, specialty:, date:, collaborator:, scale:, design:, Area of studies projects standards, Non-floodable rural area, Septic tank chambers infiltration trench system, General constructive details, tee, cut, Of zone breakwater, Wall, Pvc tube, Typical detail, about, Pouring glue pvc, Isometric, Distribution box, infiltration, Goes well, comes out, Goes well, infiltration, comes out, Pvc, screen, Mm slots, Of flow, Triangular, For distribution, Dumps, septic tank, Arrives from, registry, septic tank, box of, distribution, Arrival pipe, Comes from s.s.h.h., Hermetic seals, Pvc pipe, Hermetic seals, Pvc pipe, Arrival quota, Exit border, Arrival quota, Notes, The drain network output of the sshh components, etc. Indicated in the drawing, Network must be verified with detail plane, Respective sanitary, To redesign the sewage networks by verifying the, Levels in the general network plane with the, Order to make the tank connections according to, Indicates in the plane. The evacuation of drainage is by, gravity., The final drainage networks will be redesigned, To avoid interference with other installations, Perform hydraulic test drainage pipes according to, Rnc., The sludge valve will open each time the sludge, Accumulated reach the maximum height of sludge., minimum, Min., Septic tank plant infiltration ditch, To the specific design of each project, Dimensions shall be appropriate in accordance with, See detail flat, Location climate:, flat:, Sheet number, What specialty, specialty:, date:, collaborator:, scale:, design:, Non-floodable rural area, Septic tank drying bed, General plant infiltration trench, November, Indicated, Technical specifications, For the distribution box will be for, Depths of up to, Greater depths, The distribution line will be of con, Rations at the bottom of the tubes., Infiltration trenches, The bottom of the trench must be at least, Of the water table., Specifications, Fc, Fy, Coatings:, Columns cm, Caps, Waterproof with sika similar interior, Septic tank, According to the design, maximum, Hermetic seals, Pvc pipe, Tub.pvc, See detail flat, Tub.pvc, Without if the rate of infiltration has been determined in, Rainy season plus the background, Of the trench must be at least, scale, cut, scale, cut, Holes, Polyethylene mesh, Finished ground level, Pvc, natural terrain, Pvc tube, Of plants similar to gras, Planting similar to grass, minimum, variable, minimum, Location climate:, flat:, Sheet number, What specialty, specialty:, date:, collaborator:, scale:, design:, Area of studies projects standards, Non-floodable rural area, Septic tank chambers infiltration trench system, General constructive details, For the distribution box will be for, Depths of up to, Greater depths, The distribution line will be of con, Rations at the bottom of the tubes., Infiltration trenches, The bottom of the trench must be at least, Above the water table., The minimum slope of the drains will be of per thousand, Specifications, Fc, Fy, Beams, Mm., Stirrups, Rmin, Armor in one, same direction., They will not be spliced, Central third, Shall be located in the, They will not be allowed, More of the, They will not be allowed, Beam each side of, The column support., Slabs beams, Slab light, Reinforcement joints, A length of, Superior in, Coatings:, Columns cm, Caps, Waterproof with sika similar interior, Septic tank, In columns, Splicing overlaps, Colum., Bed of, Drying, box of, valve, Download from, Sludges, Yee, Pvc, Contact area, With concrete, Wall, Pvc tube, Apply coarse sand, Before drying the glue pvc, In contact area, With concrete, Bed of, Drying, maximum height, Of sludge, tee, Liquid level, cut, tee, cut, Download from, Sludges, Yee, Pvc, maximum height, Of sludge, Septic tank plant, Bed of, Drying, box of, valve, Inspection cover detail, cut, cut, scale, Septic tank, plant, Esc., N.p.t, Niv garden, top, Crown cap, Mesh faith, Wall can be, concrete, coronation, Brick k.k., entry, according, design, cut, Exit according to design, polished, Sides, half, Plant registration box, Reamed holes with sheath, Iron plate, departure, septic tank, Infiltration systems, entry, Roasted, Delivery box
Raw text data extracted from CAD file:
| Language | Spanish |
| Drawing Type | Block |
| Category | Mechanical, Electrical & Plumbing (MEP) |
| Additional Screenshots |
 |
| File Type | dwg |
| Materials | Concrete, Other |
| Measurement Units | |
| Footprint Area | |
| Building Features | Car Parking Lot, Garden / Park |
| Tags | adapted, autocad, bed, block, construction, dry, drying, DWG, einrichtungen, facilities, gas, gesundheit, hydraulic, l'approvisionnement en eau, la sant, le gaz, machine room, maquinas, maschinenrauminstallations, means, provision, removal, septic, sludge, tank, wasser bestimmung, water |
