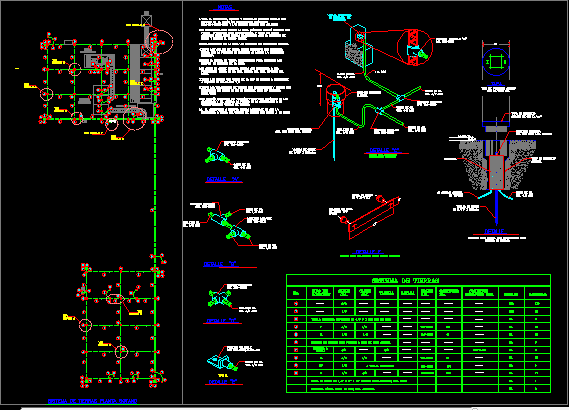ADVERTISEMENT

ADVERTISEMENT
Land Systems – Ground Outlet DWG Detail for AutoCAD
Details ground systems
Drawing labels, details, and other text information extracted from the CAD file (Translated from Spanish):
rev., ground floor, system, arrangement for coupling, detail, disconnector of land., transformer, se, generating plant, electrical panels, plan, detail iii type xa, detail v type gl, sewer pipe, bentonite, al general land system, register with copperweld type rod for earth system, cover, npt, notes, cal., mold, cartridge, no., mechanical cat., connector, rod, wire, mechanical a, connection, type of system land, shoe, rebar, land register for tests based on sewer pipe, unit, quantity, mts., pcs., gl type, copper bar, fiber insulator, glass type, barrel, without esc. , detail f, copper bar for connection of earth systems, corrugated concrete column rod, earth system basement system
Raw text data extracted from CAD file:
| Language | Spanish |
| Drawing Type | Detail |
| Category | Mechanical, Electrical & Plumbing (MEP) |
| Additional Screenshots |
 |
| File Type | dwg |
| Materials | Concrete, Glass, Other |
| Measurement Units | Metric |
| Footprint Area | |
| Building Features | |
| Tags | autocad, DETAIL, details, DWG, einrichtungen, facilities, gas, gesundheit, ground, l'approvisionnement en eau, la sant, land, le gaz, machine room, maquinas, maschinenrauminstallations, outlet, provision, systems, wasser bestimmung, water |
ADVERTISEMENT
