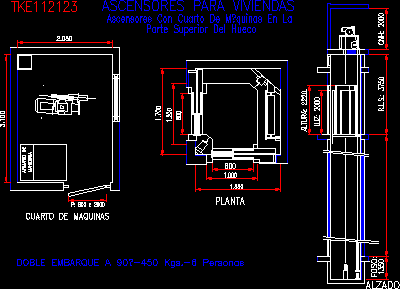
Elevator Six Persons DWG Block for AutoCAD
Elevator for 6 persons – Double board 90 ° – Engine room upstairs
Drawing labels, details, and other text information extracted from the CAD file (Translated from Spanish):
raised, pit:, elevators for homes, elevators with machine room in the, machine room, wardrobe, maneuver, plant, upper part of the hole, double boarding, r.l.s .:, light:, height:, cmh:, elevators for homes, elevators with machine room in the, upper part of the hole, double boarding, maneuver, wardrobe, machine room, pit:, raised, r.l.s .:, plant, light:, height:, cmh:, pit:, raised, elevators for homes, elevators with machine room in the, machine room, maneuver, wardrobe, light:, height:, plant, upper part of the hole, double boarding, cmh:, elevators for homes, elevators with machine room in the, upper part of the hole, double boarding people, maneuver, wardrobe, machine room, pit:, raised, r.l.s .:, plant, light:, height:, cmh:
Raw text data extracted from CAD file:
| Language | Spanish |
| Drawing Type | Block |
| Category | Mechanical, Electrical & Plumbing (MEP) |
| Additional Screenshots |
 |
| File Type | dwg |
| Materials | |
| Measurement Units | |
| Footprint Area | |
| Building Features | Elevator |
| Tags | ascenseur, aufzug, autocad, block, board, double, DWG, einrichtungen, elevador, elevator, engine, facilities, gas, gesundheit, l'approvisionnement en eau, la sant, le gaz, machine room, maquinas, maschinenrauminstallations, persons, provision, room, upstairs, wasser bestimmung, water |
