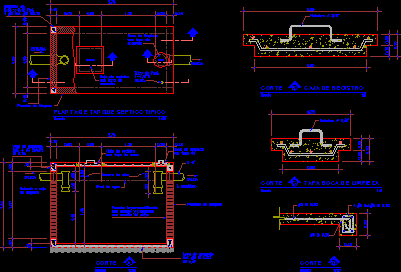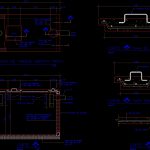ADVERTISEMENT

ADVERTISEMENT
Septic Tank DWG Detail for AutoCAD
Detalle de tanque septico subterraneo; a usarse en zona donde no existen redes cloacales Detail septic underground tank
Drawing labels, details, and other text information extracted from the CAD file (Translated from Spanish):
typical septic tank plant, scale, register machine, with lid, concrete, cleaning mouth, with lid, vent tube, ho yes, block walls, entry, column of, ref., its T., departure, scale, cut, concrete slab, ref., waterproofed walls, with asphalt, with beach sand, block walls, departure, sink, departure, box input, register, air chamber, water level, with conc., register machine, with lid, cleaning mouth, concrete beam, ref., halfor, scale, cut, register machine, halfor, scale, cleaning mouth cap, cut, scale, cut
Raw text data extracted from CAD file:
| Language | Spanish |
| Drawing Type | Detail |
| Category | Mechanical, Electrical & Plumbing (MEP) |
| Additional Screenshots |
 |
| File Type | dwg |
| Materials | Concrete |
| Measurement Units | |
| Footprint Area | |
| Building Features | |
| Tags | autocad, de, DETAIL, detalle, DWG, einrichtungen, en, facilities, gas, gesundheit, l'approvisionnement en eau, la sant, le gaz, machine room, maquinas, maschinenrauminstallations, provision, septic, tank, tanque, wasser bestimmung, water |
ADVERTISEMENT
