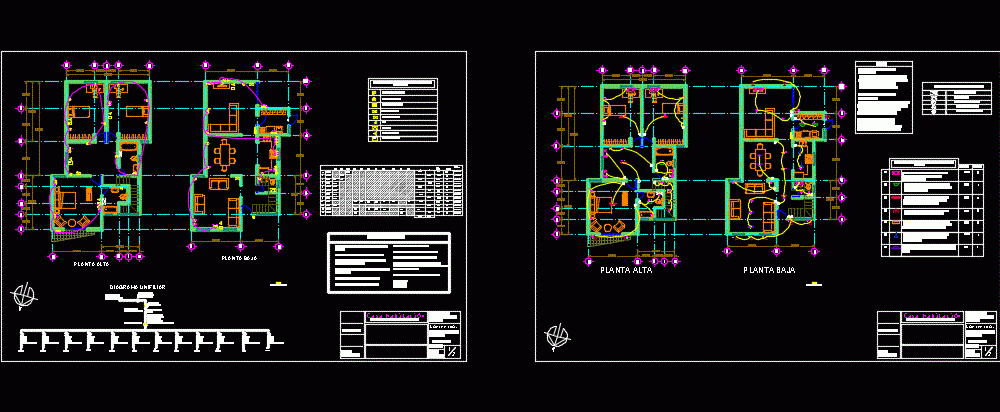
Luminica Intalacion DWG Full Project for AutoCAD
It is a light installation project for a residential house of approximately 200 m2; It includes calculation
Drawing labels, details, and other text information extracted from the CAD file (Translated from Spanish):
n.p.t., symbology electrical installation, simple outlet, gfi socket, electrical connection, load center, outlet, gfi, symbology electrical installation, luminaires, illumination, notes, house room, surface of construction:, content:, flat electrical installation, owner, responsible expert, urban control direction cadastre, gfi, DC., gfi, gfi, gfi, DC., gfi, low level, top floor, bell ring, tiger, extractor, phone out, TV, television output, contact location height, all the outlets will be located dl level of except those that are marked in the plane that are different heights, height of location of erasers, all the dampers will be located of the level of exception of those that are marked in the plane that are different heights, location height of flying lights, all luminaires will be located on the floor level, TV, symbology outlets, load center, extractor, simple eraser, duplex eraser, three phase eraser, power, low level, top floor, quantity, amp, cfe, awg awg it diameter, of measurement cfe, awg awg awg gauge diameter, diameter, single line diagram, total watts, amps, driver, power outlets, house room, surface of construction:, content:, flat electrical installation, owner, responsible expert, urban control direction cadastre, breaker load load center techniques brand murray thermomagnetic poles volt amps murray brand technical specifications of contacts metal polish dampers brand metallic polish brand igesa, Specifications, luminaire to superimpose brand magg model duet direct halogen lamps, luminaire for overlap magg brand model lamp ballast included, luminaire for overlap magg brand ballast model included circular lamp, oxford luminaire mark oxford exterior model, spot to superimpose brand magg model drum ballast fluorescent lamp, luminaire to superimpose brand magg model mill class fluorescent lamp, luminaire for overlapping magg brand model wind ballast included linear lamp, date: jun., electrical connection, of piping used pipeline conductor with pvc pipe types of conductors used will use copper cable with insulation type for gauges indicated on the plane mark condumex color indication of conductors white green black
Raw text data extracted from CAD file:
| Language | Spanish |
| Drawing Type | Full Project |
| Category | Calculations |
| Additional Screenshots |
 |
| File Type | dwg |
| Materials | |
| Measurement Units | |
| Footprint Area | |
| Building Features | Car Parking Lot |
| Tags | approximately, autocad, calculation, DWG, full, house, includes, installation, intalacion, light, Luminaires, Project, residential |
