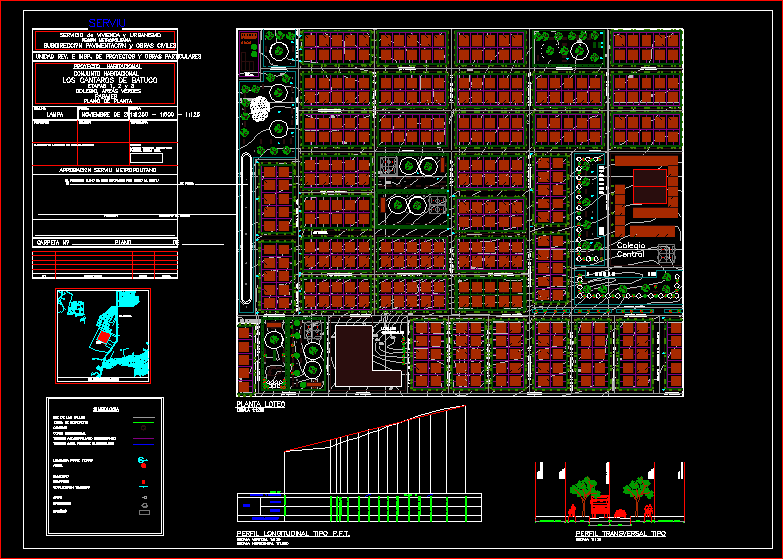
Project Community DWG Full Project for AutoCAD
Project community Social Modular Moises Vergara Hernandez
Drawing labels, details, and other text information extracted from the CAD file (Translated from Spanish):
landcadd, plant treat, av france, av italy, business premises, central school, av italy, av england, av france, av mexico, psje moises vergara, psje carlos condell, av korea, psje jaime guzman, psje manuel montt, official line, roadway, building line, quota ref, quotas, flush, ground, gradients pending, distances accumulated, traffic sign, traffic light, iron post light, sink, tree, longitudinal cut, cameras, building line, axis of the streets, tap, symbology, underground drainage, laying underground drinking water, trash bin, housing service urbanism, Metropolitan region, subdirectory paving civil works, served, rev. insp. of projects particular works, housing project, housing complex, the cantaros of batuco, steps, green areas, passages, plant plan, commune:, date:, scale:, lampa, November of, draft:, reviser:, topography:, mechanical floor laboratory, principal:, drawing:, approval served metropolitan, this map has been informed by official to the service, date number, farsighted, unit engineer, folder #, plane of, modification, firm, date, paulina farias vera, moises vergara hernandez, flat location, av. Spain, project the pitchers of batuco, official line, building line, longitudinal profile type p.t., vertical scale, horizontal scale, floor plan, scale, cross-sectional profile, scale, traffic sign, traffic light, iron post light, sink, tree, longitudinal cut, cameras, building line, axis of the streets, tap, symbology, underground drainage, laying underground drinking water, trash bin, housing service urbanism, Metropolitan region, subdirectory paving civil works, served, rev. insp. of projects particular works, housing project, housing complex, the cantaros of batuco, steps, green areas, passages, plant plan, commune:, date:, scale:, lampa, November of, draft:, reviser:, topography:, mechanical floor laboratory, principal:, drawing:, approval served metropolitan, this map has been informed by official to the service, date number, farsighted, unit engineer, folder #, plane of, modification, firm, date, paulina farias vera, moises vergara hernandez, flat location, av. Spain, project the pitchers of batuco
Raw text data extracted from CAD file:
| Language | Spanish |
| Drawing Type | Full Project |
| Category | City Plans |
| Additional Screenshots | |
| File Type | dwg |
| Materials | |
| Measurement Units | |
| Footprint Area | |
| Building Features | Car Parking Lot |
| Tags | autocad, beabsicht, borough level, community, DWG, full, modular, political map, politische landkarte, Project, proposed urban, road design, social, social housing, stadtplanung, straßenplanung, urban design, urban plan, zoning |
