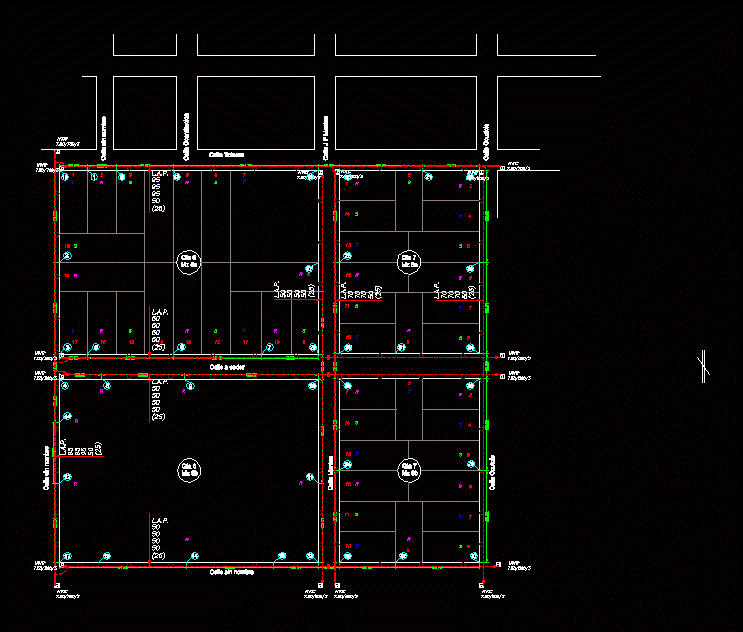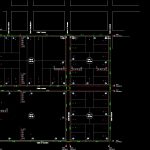
Electrification Neighborhood DWG Block for AutoCAD
Design and distribution wiring
Drawing labels, details, and other text information extracted from the CAD file (Translated from Spanish):
Description, Fscm no., Scale, Size, Zone, Rev, Dwg no., Sheet, Rev, Revisions, Date, Approved, Load distribution circuits, plane number, Intervened, Gregorini, drawing, date, Electrification area fifth daireaux, Gregorini, Circuit nº, Laying of low voltage cables, plane number, Intervened, Gregorini, drawing, date, Electrification area fifth daireaux, Gregorini, Electricity supply, plane number, Intervened, Gregorini, drawing, date, Electrification area fifth daireaux, Set existing, Set projected, Gregorini, Electricity supply, Kv line extension, Street totora, Nameless street, Street montes, Street coutois, To give way, Lp, Lp, Lp, Lp, Lp, Lp, Lp, Nameless street, Street cosntitucion, Street montes, Street courtois, Qta mz, tension fall, plane number, Intervened, Gregorini, drawing, date, Electrification area fifth daireaux, Gregorini
Raw text data extracted from CAD file:
| Language | Spanish |
| Drawing Type | Block |
| Category | Water Sewage & Electricity Infrastructure |
| Additional Screenshots |
 |
| File Type | dwg |
| Materials | |
| Measurement Units | |
| Footprint Area | |
| Building Features | Car Parking Lot |
| Tags | alta tensão, autocad, beleuchtung, block, Design, détails électriques, detalhes elétrica, distribution, DWG, electrical details, electrification, elektrische details, haute tension, high tension, hochspannung, iluminação, kläranlage, l'éclairage, la tour, lighting, neighborhood, torre, tower, treatment plant, turm, wiring |
