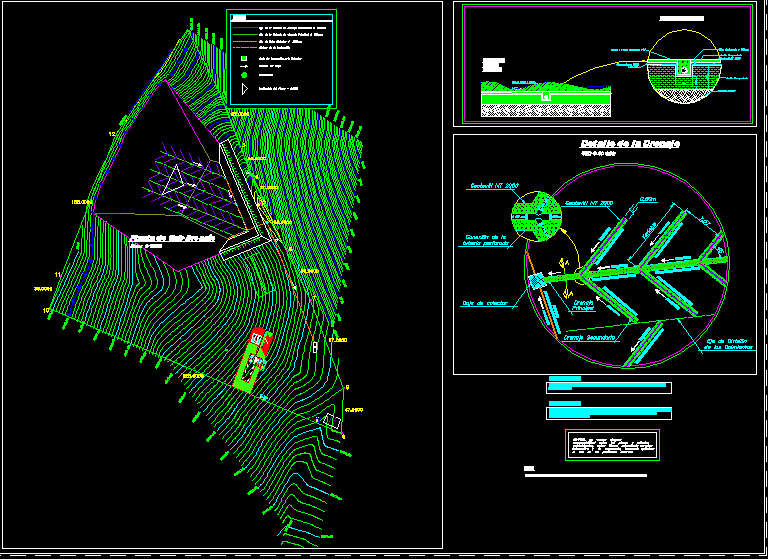
Landfill, Use Of Geotextile And Geomembrane DWG Block for AutoCAD
Landfill; distribution of geotextile and geomembrane
Drawing labels, details, and other text information extracted from the CAD file (Translated from Galician):
Magenta, Blue, White, Yellow, Network, Pen width, Green, Cyan, Color, Pen nº, N.m., section, Scale, Incl .:, Mm perforated tube, Mm perforated tube, Mm perforated tube, Mm perforated tube, Mm perforated tube, Mm perforated tube, Mm perforated tube, Geotextile nt, Connection of the, Perforated pipe, Geotextile nt, Collector, Main, Drainage, Secondary drainage, Collector box, Of the drainage scale, Of the cessations, Division axis, Variable, Drainage tube, Length without scale, Gravel stone chancada, Geotextile nt, Compacted clay, Drainage tube, Geomembrane HDPE, Trash, Of the litters, Axis of the secondary drainage pipe, Collector inspection box, Sense of flow, Tilt divider, Inclination of the plane, Chimneys, Axis of the main drainage pipe, Collector tube shaft, Selected gravel, Horseshoe road, Parking, Swallow, Warehouse, Sense of, Tijeral, Office, Room, Bedroom, Kitchen, Dining room, Flattened floor cement, Floor cement with red ocher, Flattened floor cement, Floor machiembrado, Control booth, Elevated reservoir plant, Volume, Lavatory, Existing basement limit, Level curves, Altitude m.s.n.m., Season, Asserted trail, Donated edge, Wall with filling, House, Coord. U.t.m., Legend, section, Esc., Plant, Esc., Elevation, Esc., Plant, Esc., Elevation, Esc., Of rain drainage, Section type of gutter, Esc., Section type, Of retaining wall, Scale, Chimneys, Drainage collecting drain, Isometry filling process, Geomembrane, Stuffed with material, Selected, Wooden supports, Plant, Cut, Esc., Esc., Detail of spinal cord, Scissors, Esc., Control booth, Plant, Control booth, Esc., Foundation, Roof plant, Esc., Control booth, Lintel, Pl eternit, Esc., Elevation, Control booth, Npt., Esc., Overcrowding of p.m. Max, Foundation of p. G. Max, Concrete, Permissible charge, Coatings shoes, General specifications, Reinforcement steel, S.c. Lightened, Columns, Beams, Cms, Cms, Header, Esc., section, Drain collector header, Profile, Esc., Collector’s drain, Selected gravel, Selected gravel, Rain drainage, Of retaining wall, Detail on the floor, Esc., Esc., Field for collection of recycled products, Uprising, Field for collection of recycled products, Plant, Esc, Detail, Slab of concrete, Of sedimentation of, Esc., Plant, Of sedimentation of, Cut, Esc., Cut, Esc., Humasuyo peasant community, Estate heirs family bravo, Humasuyo peasant community, Horseshoe road, Drain main collector pipeline, Parking, Swallow, Warehouse, Sense of, Tijeral, Office, Room, Bedroom, Kitchen, Dining room, Flattened floor cement, Floor cement with red ocher, Flattened floor cement, Floor machiembrado, Control booth, Elevated reservoir plant, Volume, Lavatory, Storage area of, Recycled products, Esc., Cut, Of sedimentation of, Inch pipe, Anaerobic reaction well, Filling area, Of waste, Hospitable, Chimneys, Earth dock, Volume, The dike of, Stuffing material, Cuneta de, Rain drainage, Volume, Elevated reservoir plant, Esc., Volume, Elevated elevation elevator, Esc., Volume, Waterproof, Mantle, Compaction cells, Isometry, Esc., Of stone, Cyclopean concrete, High reservoir cut, Chimneys, Secondary drainage, Drainage pipeline screened, Sedimentation pool of leachate, Control booth, Retaining wall, platform area for cells, Weighing scale location, Water tank, Storm drainage duct, Warehouse, Sense of, Tijeral, Office, Room, Bedroom, Kitchen, Dining room, Flattened floor cement, Floor cement with red ocher, Flattened floor cement, Floor machiembrado, Design filling operation, Sanitary cancharani puchero, R.v.a., Ing Arturo montesinos balladares, Ing Hugo rodríguez benavides, Date:, May of, Note:, Cad:, Elaboration:, Revised:, Approved:, Lamina nro., Area of study:, Study:, Plane:, General distribution, Municipality, Care, Usaid, Muse, Scale:, Technical secretary ciimsa, Education development, Research center, Of punch, Works of art details, Sanitary cancharani puchero, Design filling operation, May of, Ing Hugo rodríguez benavides, Ing Arturo montesinos balladares, Approved:, Revised:, Elaboration:, Cad, Date:, Note:, Ing Arturo montesinos balladares, R.v.a., Plane:, Study:, Area of study:, Lamina nro., Scale:, Muse, Usaid, Care, Municipality, Research center, Education development, Technical secretary ciimsa, Of punch, Indicated, Piezometer, Leachate reception box, Retaining wall, platform area for cells, Compacted clay, Trash, Natural terrain, The use of amanco products., Responsibility for the calculations plans, These have only character, Informative looking to optimize, Do not assume any, All dimensions are in unless the opposite is indicated., Blk, The
Raw text data extracted from CAD file:
| Language | N/A |
| Drawing Type | Block |
| Category | Water Sewage & Electricity Infrastructure |
| Additional Screenshots |
 |
| File Type | dwg |
| Materials | Concrete, Steel, Wood |
| Measurement Units | |
| Footprint Area | |
| Building Features | Pool, Elevator, Car Parking Lot, Garden / Park |
| Tags | autocad, block, distribution, DWG, kläranlage, landfill, treatment plant |
