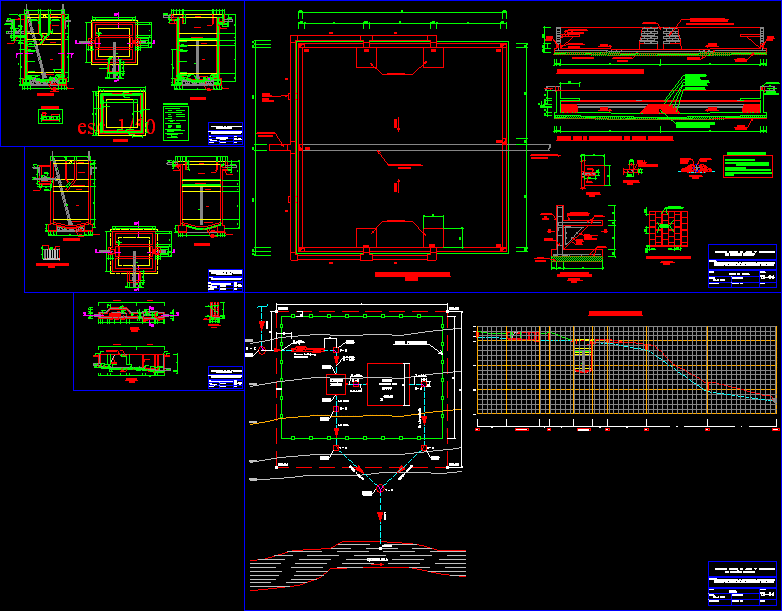
Broadening Of The Water System And Sanitation DWG Detail for AutoCAD
Broadening of the water system and sanitation – Details
Drawing labels, details, and other text information extracted from the CAD file (Translated from Spanish):
Railing detail, Esc., Fox, welding, color, Red, green, magenta, yellow, blue, White, Technical file for improvement, Expansion of the city’s water sanitation system, In small towns, Water sanitation pilot project, Plant cuts tank imhoff, To pronounce national water program rural sanitation, designer:, Esc., scale:, draft:, flat:, date:, reviewed by:, approved by:, sheet:, By pass, grid, tray, beam, gate, Metal, Sutro, dump, Camera of bars, Shredder, beam, grid, tray, With perforations, gate, Shredder, Camera of bars, plant, Esc., cut, Esc., cut, Water sanitation pilot project, approved by:, reviewed by:, Deserterator structures, In small towns, Expansion of the city’s water sanitation system, Technical file for improvement, flat:, draft:, scale:, Esc., designer:, sheet:, date:, blue, White, yellow, magenta, green, Red, color, bed, Drying of, Sludges, Imhoff, tank, Go the gulch, Expansion of the city’s water sanitation system, plant, designer:, Esc., scale:, flat:, reviewed by:, approved by:, date:, sheet:, Technical file for improvement, In small towns, Water sanitation pilot project, draft:, Camera of bars, Deserenador, ravine, Perimeter fence, Settler, Sedimentation fund, Free edge, Digester bottom, Sludges, Baffle, Neutral zone, Longitudinal profile, Camera of bars, Imhoff tank, ravine, blue, White, yellow, magenta, green, Red, color, light blue, color, Esc., Pvc iso perforated pipe, see detail, Slab, Comes tub of the, Imhoff tank, Pvc iso perforated pipe, Go the gulch, Given from, concrete, Technical file for improvement, Expansion of the city’s water sanitation system, draft:, approved by:, reviewed by:, flat:, scale:, Esc., designer:, Drying bed, sheet:, date:, Water sanitation pilot project, In small towns, Fc, Overcoming, Concrete slab, Compacted ground, column, Slab, see detail, Side walls of manposteria, Brick with cladding, Your mortar, Comes from, Imhoff tank, clamp, your B. Perforated pvc iso, see detail, Stone of, gross sand, Pastry bricks, concrete, pipeline, Pvc sap, orifice, both sides, detail, unscaled, Esc., column, Esc., cut, Esc., detail, Column armor, Slab stand, column, Slab, concrete, support, concrete, Drying bed plant, Esc., Cut armor detail, Cut distribution of draining layers, Esc., Disposition of brick pastry, detail, Esc., bricks, Bakers, Thick sand joint, Max. Min., color, light blue, yellow, White, magenta, blue, color, Red, green, Technical specifications, Use portland type cement, Concrete foundation, Slabs, Fy steel, Waterproof the surfaces in contact, With water with sika type waterproofing, Similary, blue, White, yellow, magenta, green, Red, color, cut, Digester bottom, Sludges, Water sanitation pilot project, In small towns, Expansion of the city’s water sanitation system, Technical file for improvement, approved by:, reviewed by:, flat:, draft:, scale:, Esc., designer:, Structures cuts, sheet:, date:, cut, Sludges, Digester bottom, Esc., Flange breaks, Water, Dresser, gate, valve, Neutral zone, Sedimentation fund, Settler, Free edge, entry, Baffle, Settler, Sedimentation fund, Neutral zone, departure, Free edge, pass, Interleaved, Cyclopean, concrete, With material of, filling, Compacted, loan, toilet, Stop, See det., Water stop, pass, Interleaved, remains, Interleaved, Stop, toilet, Cyclopean, concrete, loan, With material of, Compacted, filling, cut, loan, Compacted, filling, With material of, cut, concrete, Cyclopean, Sludges, Digester bottom, Settler, Sedimentation fund, Neutral zone, valve, gate, Dresser, Water, Flange breaks, Free edge, Digester bottom, cut, filling, Compacted, With material of, loan, concrete, Cyclopean, Sludges, Neutral zone, Sedimentation fund, Settler, Free edge, entry, Baffle, departure, Sole, Tip., Sole, Tip., Tip., Proctor, see detail, Water stop, Tip., Interleaved, remains, Tip., Water stop, detail, Sole, Simple concrete:, Technical specifications, slab, Reinforced concrete:, steel:, Shoes, Coatings:, wall, Shoes, wall, slab, We recommend using waterproofing additive, Cement: type, On slab walls., Which will be verified on site, Permissible capacity:, The permissible capacity will be:, Sole, Sole, Sole
Raw text data extracted from CAD file:
| Language | Spanish |
| Drawing Type | Detail |
| Category | Water Sewage & Electricity Infrastructure |
| Additional Screenshots |
 |
| File Type | dwg |
| Materials | Concrete, Steel |
| Measurement Units | |
| Footprint Area | |
| Building Features | Car Parking Lot |
| Tags | autocad, broadening, DETAIL, details, DWG, kläranlage, Sanitation, system, treatment plant, water |
