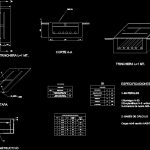
Trenches – Electricity DWG Block for AutoCAD
Trenches of electric canalization
Drawing labels, details, and other text information extracted from the CAD file (Translated from Spanish):
Lamina de …, drawing:, draft:, region, Installer, flat, Control:, commune, scale, province, date:, Location sketch, Inscription sec, Approved, Owner acceptance, Box polymer splices., Sodium light w., Normal urban common tie, Ap circ team third parties, General sectioning, mesh, If company, Post of c.a. business, Crossover arrangement bt, Zone limit ap, Zone boundary bt, Fuse disconnect company, Earth ground of prot. Serv., Normal rural bt strap, Post of c.a. business, Bt service ground, Post of c.a. business, Normal urban bt strap, Line of m.t. withdrawal, Line of m.t. Projected, Line of m.t. existing, B.t line Projected, B.t line existing, Structure that is removed, Existing structure, Symbology, List of iron armor, item, Mm., Cant, Total length, design, Mt, cubage, excavation, concrete, steel, cut, Level natural terrain, Trench mt., top, Plant view trench mt., Constructive cut, wire, Emplantillado, Technical specifications, Of steel with projections, Calculation, Load mobile truck aashto type, Cover detail, cubage, Iron plate hull astm, Steel drawer profile sae, Unit cover, item., description, Section of trenches cross road, Plan number, version, scale, date, unity, sheet, first name, firm, date, draft, drawing, revised, Approved, date, observations, Location sketch, region, province, commune, A.s., July
Raw text data extracted from CAD file:
Drawing labels, details, and other text information extracted from the CAD file (Translated from Spanish):
Lamina de …, drawing:, draft:, region, Installer, flat, Control:, commune, scale, province, date:, Location sketch, Inscription sec, Approved, Owner acceptance, Box polymer splices., Sodium light w., Normal urban common tie, Ap circ team third parties, General sectioning, mesh, If company, Post of c.a. business, Crossover arrangement bt, Zone limit ap, Zone boundary bt, Fuse disconnect company, Earth ground of prot. Serv., Normal rural bt strap, Post of c.a. business, Bt service ground, Post of c.a. business, Normal urban bt strap, Line of m.t. withdrawal, Line of m.t. Projected, Line of m.t. existing, B.t line Projected, B.t line existing, Structure that is removed, Existing structure, Symbology, List of iron armor, item, Mm., Cant, Total length, design, Mt, cubage, excavation, concrete, steel, cut, Level natural terrain, Trench mt., top, Plant view trench mt., Constructive cut, wire, Emplantillado, Technical specifications, Of steel with projections, Calculation, Load mobile truck aashto type, Cover detail, cubage, Iron plate hull astm, Steel drawer profile sae, Unit cover, item., description, Section of trenches cross road, Plan number, version, scale, date, unity, sheet, first name, firm, date, draft, drawing, revised, Approved, date, observations, Location sketch, region, province, commune, A.s., July
Raw text data extracted from CAD file:
| Language | Spanish |
| Drawing Type | Block |
| Category | Water Sewage & Electricity Infrastructure |
| Additional Screenshots |
 |
| File Type | dwg |
| Materials | Concrete, Steel, Other |
| Measurement Units | |
| Footprint Area | |
| Building Features | Car Parking Lot |
| Tags | alta tensão, autocad, beleuchtung, block, détails électriques, detalhes elétrica, DWG, electric, electrical details, electricity, elektrische details, haute tension, high tension, hochspannung, iluminação, kläranlage, l'éclairage, la tour, lighting, torre, tower, treatment plant, trenches, turm |
