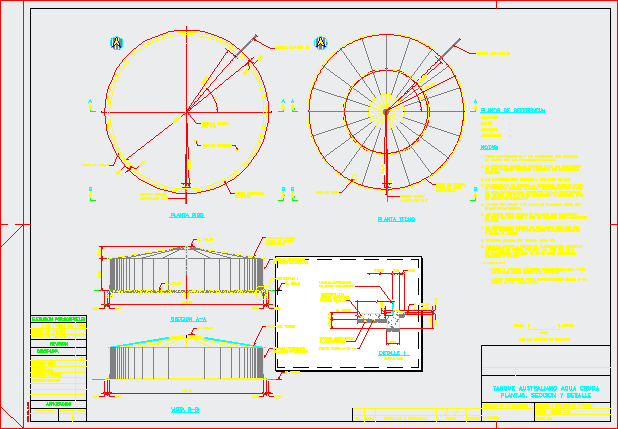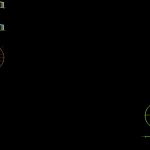
Australian Tank DWG Block for AutoCAD
Australian tank
Drawing labels, details, and other text information extracted from the CAD file (Translated from Spanish):
With the exceptions indicated, Meters, scale, scale, With the exceptions indicated, Meters, With the exceptions indicated, scale, meter, Socialist electrical company, Reference planes:, Civilians, Mechanical, architecture, Electrical, Notes:, All dimensions the elevations are indicated in meters with the exceptions indicated. The manufacturer must verify all the dimensions in place before proceeding to manufacture the metal structures. The elevations are referred to the average level of the plane is shown the structure of form the manufacturer will define the same will supply the plans of details necessary for the construction of which will be presented Corpoelec for their respective approval. The tank slab the foundation ring should be monolithic elements. The joint between sheets should be sealed with buna type rubber packing with a flexible sealant. The outer coating of the foils must be with electrostatically applied powdered polyester paint in the oven. Nominal capacity of the before applying the finish paint on the surface should be prepared with a hand of wash primer to acetic acid acetic acid. Materials: carbon steel lcc according to specification astm galvanized according to standard astm corrugated sheets according to specifications aashto aashto astm, ground floor, Roof plant, Pvc, Central column, detail, scale, Water-soluble additive, Concrete with, Chopped stone cm, Compacted ground to the proctor, Concrete slab, Perimeter border, Walk the, section, view, see detail, Mouth of visit, Tank ceiling, Iron laminate, galvanized, Tank ceiling, Iron laminate, galvanized, Galvanized steel corrugated sheets, Tank ceiling, Galvanized steel corrugated sheets, Warehousing, approved:, Plan no., date:, Australian raw water tank, Detail section, January, Contract no., Route of the plane, Technical coordination, date, Boss of unit, Projects, approval, Mechanical projects, discipline, Civil projects, by, design, drawing, review, date, Rev., Ee, Execution by: corpuselec, Supervision, Projects, Architectural, J.p., A.a., Tub sch, Approved, revised, date, do not., Correction correction, Australian tank drain, Overflow australian tank
Raw text data extracted from CAD file:
| Language | Spanish |
| Drawing Type | Block |
| Category | Bathroom, Plumbing & Pipe Fittings |
| Additional Screenshots |
 |
| File Type | dwg |
| Materials | Concrete, Steel |
| Measurement Units | |
| Footprint Area | |
| Building Features | Car Parking Lot |
| Tags | autocad, block, DWG, instalação sanitária, installation sanitaire, sanitärinstallation, sanitary installation, tank, water |
