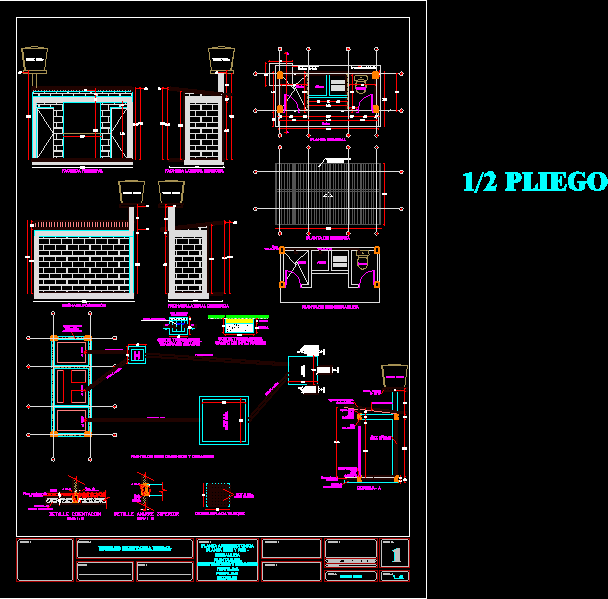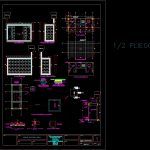
Rural Health Unit DWG Detail for AutoCAD
Structural details, masonry, foundations, complete work building a rural health unit, wastewater treatment system, and other details
Drawing labels, details, and other text information extracted from the CAD file (Translated from Spanish):
general plant, shower, swimming pool, sanitary, platform, High tank plate projection, Foundation beam, Floor plan, elbow, siphon, Deck plant, Galvanized corrugated zinc roofing tile. Of m., Cover projection, tank, Galvanized corrugated zinc roofing tile. Of m., Half-timbered, Mooring beam, Foundation beam, Affirmed in I receive compacted, Concrete plate, Clay block wall, cut, main facade, Left side facade, Right side facade, Rear facade, shower, swimming pool, sanitary, your B. Pvc, low, your B. Pvc, Hydraulic network plant, Affirmed in, I get packed, Concrete plate, Beam, Foundation, Foundation detail, platform, strip, Top mooring detail, trap, Fats, septic tank, Infiltration field, departure, Concrete cap, prefabricated, galvanized sheet, cross-section, Fat trap, I receive, gravel, cross-section, Infiltration field, Detail tank plate, C. both senses, business, design, revised, draft, Contains, Location, archive, cartoonist, date, owner, I digitize, scale, Plan no., Details, Rural health unit, March, Carlos alberto avila gomez, architectural plant, Plant axes network, hydraulics, plant, Foundations, profile, scale, Sheet
Raw text data extracted from CAD file:
| Language | Spanish |
| Drawing Type | Detail |
| Category | Bathroom, Plumbing & Pipe Fittings |
| Additional Screenshots |
 |
| File Type | dwg |
| Materials | Concrete, Masonry, Other |
| Measurement Units | |
| Footprint Area | |
| Building Features | Pool, Deck / Patio, Car Parking Lot |
| Tags | autocad, bad, bathroom, building, casa de banho, chuveiro, complete, DETAIL, details, DWG, foundations, health, lavabo, lavatório, masonry, rural, salle de bains, structural, toilet, unit, waschbecken, washbasin, WC, work |
