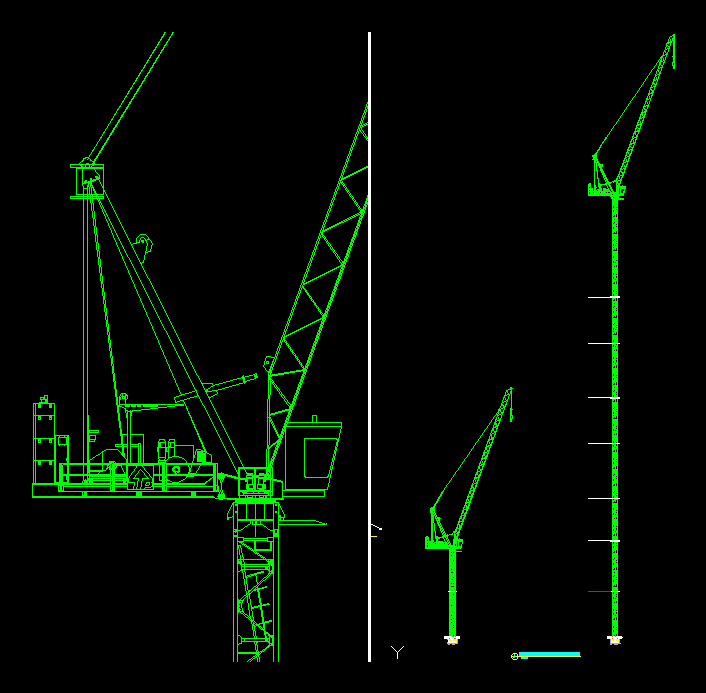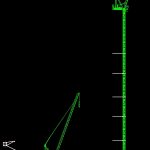ADVERTISEMENT

ADVERTISEMENT
Luffing Tower Crane DWG Block for AutoCAD
luffing crane is a crane mechanism where the hook remains at the same level whilst luffing; moving the arm up and down – so that the hook inwards and outwards to move relative to the base.
Drawing labels, details, and other text information extracted from the CAD file:
main title, typical floor plan, scale, drawings no. to, luffing crane plan, scale, luffing crane elevation section, scale
Raw text data extracted from CAD file:
| Language | English |
| Drawing Type | Block |
| Category | Heavy Equipment & Construction Sites |
| Additional Screenshots |
 |
| File Type | dwg |
| Materials | |
| Measurement Units | |
| Footprint Area | |
| Building Features | |
| Tags | arm, autocad, bagger, block, bulldozer, chariots, crane, DWG, élévateurs, empilhadeira, escavadeira, forklift, gabelstapler, grues, guindaste, hook, kran, Level, mechanism, tower, tracteurs, tractor, traktoren, trator |
ADVERTISEMENT
