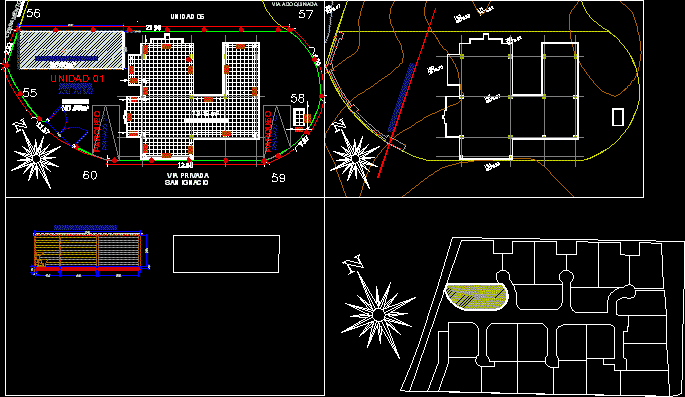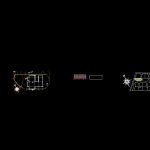
Temporary Camp DWG Block for AutoCAD
temporary camp civil works
Drawing labels, details, and other text information extracted from the CAD file (Translated from Spanish):
Color, draft, Durcon ltda., architectural design:, content:, First floor implantation, Arq. Santiago echandia Prof: cnd, unity, observations:, approval:, Interventory, building, production:, December, Arq. Samuel mojica, Arq. Halberth pinzon, Arq. Hernan Forero, scale, location:, draft, Durcon ltda., architectural design:, content:, Stake out location columns, Arq. Santiago echandia Prof: cnd, unity, observations:, approval:, Interventory, building, production:, December, Arq. Samuel mojica, Arq. Halberth pinzon, Arq. Hernan Forero, scale, location:, draft, Durcon ltda., architectural design:, content:, horizontal property, Arq. Santiago echandia Prof: cnd, unity, observations:, approval:, Interventory, building, production:, December, Arq. Samuel mojica, Arq. Halberth pinzon, Arq. Hernan Forero, scale, location:, Roof outlet, Gfci, Tv floor rise, Exit on floor, Upstairs tel, Go box power distribution, Communication connections, Lofts, Gfci, Rises from td floor, Lighting output, Height cm, Lofts, Up from td floor, Lofts, Up floor, Lofts, Up floor tel, Loft tv up, Gfci, Up floor, Up floor, pending, pending, pending, pending, pending, pending, pending, pending, pending, pending, pending, pending, pending, pending, Vm, Ne, home, unity, private area, San Ignacio, Private road, free area, First floor area, unity, enclosure, Paved road, Parking, private, Parking, private, Exterior, Previous insulation, Floor in grass, Concrete slabs, Loose gravel, Ecological adoquin, Floor room in pendant enameled tuned cement, Floor in grass, Deposit, Gas meter, Textured block exterior view inside, Smooth pañete finish, pending, pending, Sill in block pañete plaster plastico top in wood, Stucco white vinyl type, Meson in marble, Bogged wood, Refractory toletin, In tube cold rolled lime rod, Wall in block veneer in ceramic, Chimney duct, Pend., Finished carpet area, bedroom, Ceramic finish area, bath, shower, terrace, Laminated wood finish, Family room, Laminated wood finish, Finished carpet area, master bedroom, Finished carpet area, Finished ceramicapompei area, main bathroom, tub, Finished ceramic pompei, Alfagia, Upper window height, Enchape gres green dune area, hall, empty, Plan no, Mtv, Wc, Plan no, Wc, stairs, In plane nº, In plane nº, Plan no, Plan no, Plan no, Plan no, Plan no, Plan no, Plan no, Plan no, Plan no, Plan no, Plan no, Plan no, Plan no, Plan no, Plan no, Plan no, Plan no, Plan no, Plan no, chimney, Plan no, Outside brick wall, Finished ceramic pompei, Furniture in agglomerate, Interior wall stucco white vinyl type, Outside brick wall, Plan no, Rustic pañete finish, Brick sight, Enchape gres green dune, Exterior finish stamped imitation stone, Brick wall tm, Outside brick wall, Pirlan in laminate, Steps in laminate, Plan no, empty, Top window, empty, Finished knotted rug area:, bedroom, Ceramic finish area, bath, shower, Finished floor, Deposit, Fireplace, Interior wall stucco white vinyl type, Projection beams, empty, Sill in block pañete plaster plastico top in wood, Alfagia, hall, Finished knotted rug area:, empty, Plan no, Plan no, Wc, Plan no, Plan no, Plan no, Plan no, Plan no, Plan no, Plan no, Plan no, Plan no, Plan no, Second floor projection, Textured block exterior view inside, Ecological adoquin, Extractor hood projection, Floor in grass, Plan no, Plan no, Plan no, Wc, Social Bathroom, Black ceramic finish area, Interior finish stamped imitation stone, Pirlan in laminate, Interior garden, terrace, Enchape gres green dune area, Brick wall tm, Plan no, Plan no, Pend., hall, Second floor projection, Black ceramic finish, Refractory toletin in floor, Upper window projection, Projection window height of wall, Plan no, Plan no, chimney, Plan no, Finished laminated wood floor mm, living room, Imitation stone, Sanitary drain, Plan no, Wood finish, dinning room, Porcelain tile finish, kitchen, Circuit board, Plan no, kitchen, Plan no, Enchape gres green dune, Fine grain washed gravel, Gas step heater, Porcelain tile finish, Clothes, Carpet area, Interior wall stucco white vinyl type, area, Wc.aux, ceramics, Wc, Plan no, Plan no, Plan no, Plan no, Plan no, Outside brick wall, In granite marble, Furnace bottom furnace, Car cupboard, Upper window projection, Plan no, Outside brick wall, Plug
Raw text data extracted from CAD file:
| Language | Spanish |
| Drawing Type | Block |
| Category | Heavy Equipment & Construction Sites |
| Additional Screenshots |
 |
| File Type | dwg |
| Materials | Concrete, Plastic, Wood |
| Measurement Units | |
| Footprint Area | |
| Building Features | Fireplace, Car Parking Lot, Garden / Park |
| Tags | autocad, block, camp, civil, DWG, temporary, works |
