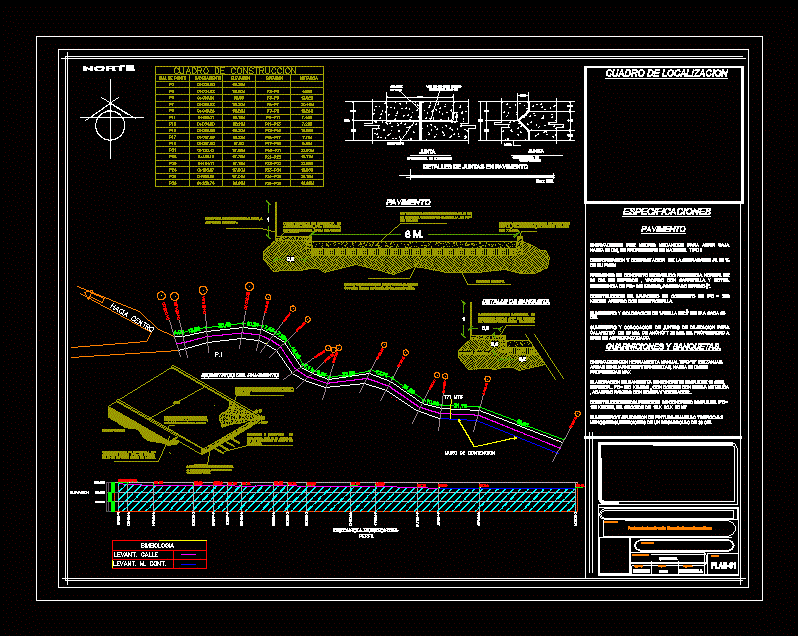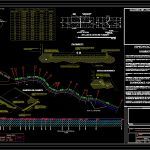ADVERTISEMENT

ADVERTISEMENT
Street Paving – Details DWG Detail for AutoCAD
Details – specifications – sizing – Construction courts
Drawing labels, details, and other text information extracted from the CAD file (Translated from Spanish):
balustrade one meter high, aa blacksmith base., natural terrain, profile, horizontal distance, elevation, without scale, project :, location :, key :, scale :, date :, type of plane :, dimensions :, general , in cms., xx-x-xxx, north, board, junctions, celotex, slab, details of joints in pavement, towards center, pi, retaining wall, construction box, chain, station, distance, symbology, levant. street, levant. m. cont., old road paving road
Raw text data extracted from CAD file:
| Language | Spanish |
| Drawing Type | Detail |
| Category | Roads, Bridges and Dams |
| Additional Screenshots |
 |
| File Type | dwg |
| Materials | Other |
| Measurement Units | Metric |
| Footprint Area | |
| Building Features | |
| Tags | autocad, construction, courts, DETAIL, details, DWG, HIGHWAY, pavement, paving, Road, route, sizing, specifications, street |
ADVERTISEMENT
