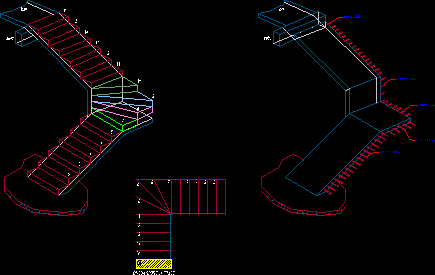ADVERTISEMENT

ADVERTISEMENT
Plane And Isometric Of Stair In L DWG Block for AutoCAD
DIAGRAM IN PLANT AND ISOMETRIC OF STAIR IN L MADE IN CONCRETE
Drawing labels, details, and other text information extracted from the CAD file (Translated from Spanish):
location, plant, cut, Arming the ladder will make rod base of every centimeters in your two senses. a slab of cm thick will be made., Access ladder, plant, ladder, fan corner detail, ramp, ramp with steps, Arm of the ladder slab will be made of rod of each centimeters in its two senses. a slab of cm thick will be made. the grill will anchor wall lock in your case. check annex one step steps level one, ladder, Lock, slab, Lock, slab, anchor wall, remains on the trab
Raw text data extracted from CAD file:
| Language | Spanish |
| Drawing Type | Block |
| Category | Stairways |
| Additional Screenshots |
 |
| File Type | dwg |
| Materials | Concrete |
| Measurement Units | |
| Footprint Area | |
| Building Features | |
| Tags | autocad, block, concrete, degrau, diagram, DWG, échelle, escada, escalier, étape, isometric, ladder, leiter, plane, plant, stair, staircase, stairway, step, stufen, treppe, treppen |
ADVERTISEMENT
