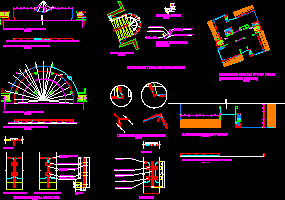
Constructive Details Of Glass’ Handrails DWG Detail for AutoCAD
Constructive detailsof handrails for university educations’ building – Glass template handrails rects and curved
Drawing labels, details, and other text information extracted from the CAD file (Translated from Spanish):
designer, uncp, general office of infrastructure works, reviewed, flat, draft, drawing, approved, July, place, date, sheet, scale, Switchboard, duct inst., garbage dump, fire faucet, duct inst., n.p.t., arc, arc, rails typical floors, scale, mezzanine floor north nor west, scale, elevation mezanine north side west, scale, mezzanine floor south east, scale, mezzanine elevation south east side, scale, floor plan, scale, floor elevation typical elevation, meeting details, scale, typical railings on stairs, scale, plant stairs, isometry of the handrail, support, section detail, scale, anodized aluminum handrail, black mm thick steel bracket, dark bronze color, painted aluminum color oven, Aero plate of mm., expansive bolt of, painted aluminum color oven, protective gasket, railing details, scale, front elevation, rear elevation, cut, plant, elevation, tube steel black painted baked, black mm thick steel bracket, anodized aluminum handrail, dark bronze color, expansive bolt of, tempered transparent glass of mm., expansive bolt of, black mm thick steel bracket, dark bronze color, tube steel black painted baked, anodized aluminum handrail
Raw text data extracted from CAD file:
| Language | Spanish |
| Drawing Type | Detail |
| Category | Stairways |
| Additional Screenshots |
 |
| File Type | dwg |
| Materials | Aluminum, Glass, Steel |
| Measurement Units | |
| Footprint Area | |
| Building Features | |
| Tags | autocad, building, constructive, degrau, DETAIL, details, DWG, échelle, escada, escalier, étape, glass, handrails, ladder, leiter, staircase, stairway, step, stufen, template, treppe, treppen, university |
