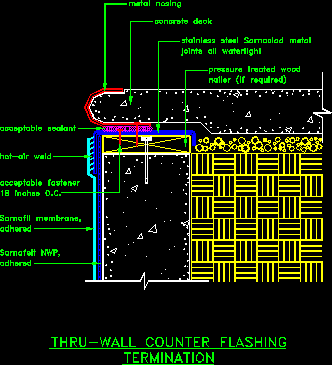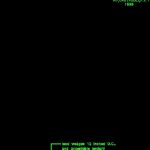
Details Pool DWG Detail for AutoCAD
Constructive Details edge pool.
Drawing labels, details, and other text information extracted from the CAD file:
metal nosing, concrete deck, stainless steel sarnaclad metal, joints all watertight, weld, sarnafil, adhered, sarnafelt, adhered, pressure treated wood, nailer, acceptable sealant, inches o.c., acceptable fastener, soldier beams wood lagging, section using, drawing title: solider beams wood lagging section using, drawing number:, cad file name:, soldier beams wood lagging, section using, drawing title: solider beams wood lagging section using, drawing number:, cad file name:, soldier beams wood lagging, section using, drawing title: solider beams wood lagging section using, drawing number:, cad file name:, soldier beams wood lagging, section using, drawing title: solider beams wood lagging section using, drawing number:, cad file name:, soldier beams wood lagging, section using, drawing title: solider beams wood lagging section using, drawing number:, cad file name:, counter flashing, termination, ool, weld, sarnafil, adhered, sarnafelt, adhered, pool deck, stainless steel sarnaclad, metal fastened in., on center, lead wedges inched, and acceptable sealant, notes:, reglet is to be above water line., sealant is maintenance item., reglet, reglet, termination, ool
Raw text data extracted from CAD file:
| Language | English |
| Drawing Type | Detail |
| Category | Pools & Swimming Pools |
| Additional Screenshots |
 |
| File Type | dwg |
| Materials | Concrete, Steel, Wood |
| Measurement Units | |
| Footprint Area | |
| Building Features | Pool, Deck / Patio |
| Tags | autocad, constructive, DETAIL, details, DWG, edge, piscina, piscine, POOL, schwimmbad, swimming pool |
