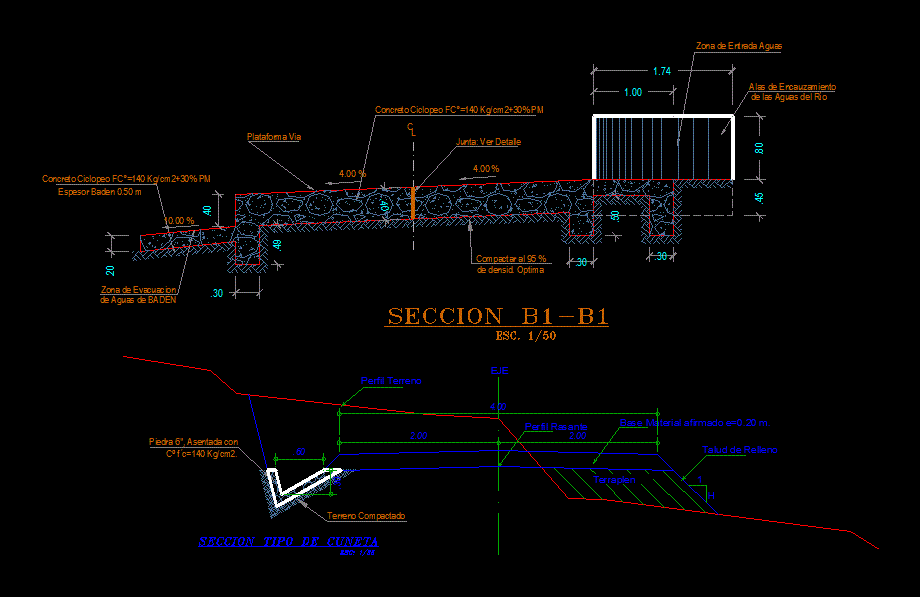ADVERTISEMENT

ADVERTISEMENT
Drawings Account Yet DWG Section for AutoCAD
CUNETAS – SECTIONS
Drawing labels, details, and other text information extracted from the CAD file (Translated from Spanish):
terrain profile, axis, ground profile, cut area, embankment, gutter, cut slope, fill slope, slope box, cut slope, fill slope, soil type, loose ground, h: v, loose rock, fixed rock, terrain several, section type of way, entrance area waters, of waters of baden, zone of evacuation, of waters of the river, wings of channeling, board: see detail, via platform, of densid. optimal
Raw text data extracted from CAD file:
| Language | Spanish |
| Drawing Type | Section |
| Category | Roads, Bridges and Dams |
| Additional Screenshots |
 |
| File Type | dwg |
| Materials | Other |
| Measurement Units | Metric |
| Footprint Area | |
| Building Features | |
| Tags | account, autocad, drawings, DWG, gutter, retaining wall, section, sections |
ADVERTISEMENT
