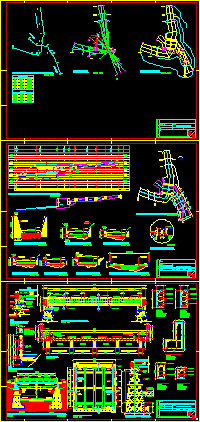
Rural Bridge DWG Block for AutoCAD
BRIDGE STONE AND CONCRETE
Drawing labels, details, and other text information extracted from the CAD file (Translated from Spanish):
north, on beam, modification, project, content :, date :, sheet no., drawing :, review :, scale :, design and, calculation :, bo., vo., indicated, vf., dimension, beam support, load wall, bridge, natural terrain, variable, detail discipater, section a-a ‘, without scale, plant of retaining walls, est-po, distance, azimuth, axis of the paved road, axis of the channel, axis of asphalted road, channel axis, radiations, level curves, curtain, section of, steel grade, concrete, psi, stirrups, section a-a ‘, longitudinal, staples, no., coating, section b-b’, canes , detail of main beam, column type b, walk, pedestrian, diaphragm, main beam, slab, det., beam anchor, wall support., interior diagram, exterior diagram, railing anchor., vehicular road , exterior diaphragm, interior diaphragm, bridge floor, pedestrian walk, section b-b ‘, section b-b ‘, bridge., structural details
Raw text data extracted from CAD file:
| Language | Spanish |
| Drawing Type | Block |
| Category | Roads, Bridges and Dams |
| Additional Screenshots |
 |
| File Type | dwg |
| Materials | Concrete, Steel, Other |
| Measurement Units | Metric |
| Footprint Area | |
| Building Features | |
| Tags | autocad, block, bridge, concrete, DWG, rural, stone |
