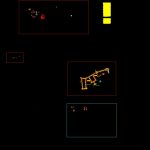
Concrete Hydraulic At Street DWG Detail for AutoCAD
Constructive details – Planimetry and profile street to pave
Drawing labels, details, and other text information extracted from the CAD file (Translated from Spanish):
block wall, ref. vertical of both, block solera, ref. horizontal, walls, connecting, placing rod, end of, interrupted wall, without scale, tp-esc, longitudinal axis, slab see detail, street neighbor to masahuat, street to new conception, rail, direction of water flow, heavy type, embedded in, post, confined, flat., municipality of texistepeque ,, department: santa ana, ing. carlos reyes, municipal mayor’s office, texistepeque, indicated, ing. carlos edwin reyes h., sheet no :, scale :, date :, drawing :, mechanical design :, electrical design :, hydraulic design :, structural design :, architectural design :, content :, financed by :, formulator :, location :, project :, – project planimetrics, August, – elevations and plant, step work, several., – walls and details, water part detail, slab detail, edge beam, post detail, medium type, embedded in pole, rod no, diameter, length of overlap, materials, properties of the, reinforced concrete, stone masonry, bearing layer, design vehicle, design loads, part water, see detail, detail to, concrete, splices should not be made in the confined area., detail of sign, speed, entrance, exit, gap, parallel to traffic, perpendicular, taxi, confined area, traffic, see detail a, see detail b, sidewalk, section front, detail of joints, select material, with select and compacted material, note: the mater ial select sera, sandy compacted silt, support detail in wall, neoprene, stone pavement surface finished, cause of river, cross section for pedestrian crossing over river, paved stone surface not finished, slab, armed rail in slab, see det . a, projection slab, slab of sidewalk, placed in the full in the post, concrete post, broken bottom, paved stone, detail of paving, stone wall, concrete cyclopean, concrete cyclopean, gavion cyclone mesh, with stone, strut metal, detail of formwork, cross section, detail of slab formwork, longitudinal section, sieve for casting sand, detail of drainage coating in masonry walls, detail of sidewalks in bridge, cross section of bridge, river bottom, natural channel of the river, stone pavement seen, sidewalk, step work slab, detail of speed bump, scarified, detail of handrail, tube embedded in slab and welded reinforcements, continuous welding, concrete tural is correct-, by strictly vibrated., mind of the action and agents, atmospheric that hinder the curing process, for it, it will be possible to use products like, antisol in the vertical faces and, flood., moment of the emptying, principally, protected from the same, -protection and curing: will take care that every structural element, protection and curing., slab, limes and bottoms of the, -the minimum overlaps for, bends will be made in cold and, minimum of bending , all, standard hooks and diameters, meet the requirements for, -the reinforcing steel shall, more closely resemble, recover them, and the external surface of the con, protruding from any reinforcement, free tance between the plus point, understanding this as the dis-, -covers of the rods ,, -the maximum height of fall, for the concrete, will be, -the quality of the concrete-, of age of a resistance me, to use in the concrete will be of, concrete processing should, -the water to be used for the, be potable., -the size of the aggregate a, however, will prevail, -the details are to scale, from the archi-planes, -the levels have been defined, indicated otherwise, given in meters, unless, -all measurements have been, -will be used only cements of the, tectonic, indicated dimensions, concrete., brimientos will be :, technical specifications, sizing, dimensioning and, in the construction will have, established in the aci code, that comply with the requirements, reinforcing steel., -the steel rods used-, the mixture to use to stick the, -hives should be avoided in the full, reject, when you are, mortar, cement-sand., -do not accept mixed concrete, on the ground. set in bottom of, ravine, wall of ravine, channel to build, auction to build, auction to build, baden to build, walls for leveling, bm, protective screen to build, cross section for work on ravine, stone wall , finished: concrete seen, hives will not be accepted, old station, direction of, towards road, rural street, existing stone wall, water flow, bank of creek, bank, creek, work area, step to expand , auction, emplanti auction llado, rio, santa ana, san jeronimo, the stop, camones, pinalito, chilicuyo, canton, cutumay, zacamil, paradise, canton el tablon, san antonio, pajonal, jute, guarnecia, aguacatal, tamarind, lempa, masahuat, rio guajoyo, herrera colony and cross section for work of p
Raw text data extracted from CAD file:
| Language | Spanish |
| Drawing Type | Detail |
| Category | Roads, Bridges and Dams |
| Additional Screenshots |
  |
| File Type | dwg |
| Materials | Concrete, Masonry, Plastic, Steel, Other |
| Measurement Units | Metric |
| Footprint Area | |
| Building Features | |
| Tags | autocad, concrete, constructive, DETAIL, details, DWG, HIGHWAY, hydraulic, pavement, planimetry, profile, Road, route, street |
