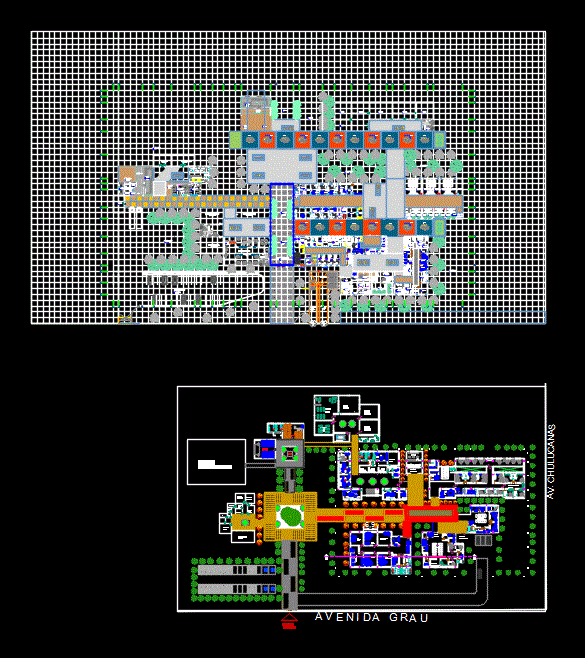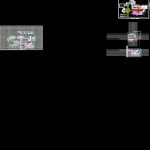
Maternity Centre DWG Block for AutoCAD
GENERAL APPROACH IN THE CITY CENTER OF MOTHER PIURA; It INCLUDES area of ??operations.
Drawing labels, details, and other text information extracted from the CAD file (Translated from Spanish):
monitoring room, ofic. staff, women, ss.hh., men, ofic. accounting, reception, administrator, deposit, administrative area, perinatal maternal center, subject:, faculty of architecture and urbanism, architectural design viii, location :, department: piura province: piura district: piura, student:, cloaks ochoa carolina, catedraticos: , arq. gilberto vaallo arq victor hugo silupu, specialty :, architecture, plan :, general plan, scale :, indicated, date :, key plan :, sheet :, national university of piura, emergency unit, waiting room, pharmacy, sshh, triache, estac. stretchers, medical rest, observation room, clean clothes, sterilization, sick, topical, trauma shok, reh. pedriat, locker room, warehouse, isolated patient, obstetric unit, c. obstetrices, be obstetricians, asepcia room, expulsion room, dilatation room, newborn room, recovery room, sshh men, sshh women, evaluation, unit helps the diagnosis, clinical histories, ofic. ultrasound, ultrasound, x-rays, clinical laboratory, dep., sshh., sampling, general practice, g.obstetra, pediatrics, c. nutrition, c. psychology, c. internal medicine, medical records, c. pharmacy, pharmacy deposit, ss.hh, dressing, wait, Pacasmayo concrete pavement floor natural color. placed on a sand chamber, pacasmayo concrete paving floor red color. placed on a sand chamber, imitation stamped concrete benches polished gray granite, hospital unit, room, living room, c. sick, being sick, board with acab. of, formica white color, kitchen oven projection, central hood projection, oven projection, work area, reception of dirty slab, bar attention, kitchen, circulation, cafetin, staff dining room, pantry, d. clothes, laundry, law, year, altum, duc, area of external consultation -help to the diagnosis, sheet :, professors :, architecture plan :, cad, digitization :, maternal child center project, location :, fau, unp, arq .gilberto vassalo arq. victor sirlupu, cut and elevations, to v e n i d a g r a u, av. chulucanas, start of activity, appointments, topic, general practice, admission and regristro, clinical file, gynecology clinic, obstetrics office, ets, office immunizations, nutrition office, complementary medicine, order, box, delivery, storage, admission and results, ecography , mammography, hematology, ureo analysis, DNA, sterilizer, cleaning room, entrance hall, surveillance, waiting room, control, pharmacy, stretchers, nurses station, observation of children, adult observation, anesthesia office, recovery room, operating room, nurses work, dressing of doctors, dressing of nurses, central equipment and sterilization, waiting room, triage, general services unit, nursery, nurses station, support operations room, nursing nurse rest, sterilization, toilets, private hospital area, medical staff, pharmacy unit, emergency entrance, emergency unit, practical workshop, workshop Theoretical, massage room, pilates yoga, s u m, chapel, aquagym, address, accounting office, statistical office, clinical histories office, comprehensive insurance office, sshh, headquarters, rrhh, office serv. grles., general directory, epidemiology, department. teaching support, general administration, ambulance access, exit, ambulance maneuver yard, sardineles concrete natural color, caravista finish with polished edges for better finish, pro. duct, air cond., duct projection, luminaires, recessed, cent., enf., surgical unit, ofic. anesthesiologist, ss.hh women, ss.hh men, dressing rooms, s.operations, post-operative recovery, isolated recovery, sterilized equipment deposit, quality control unit, strategic planning unit, quality control unit, workshop, psycho-prophylaxis , pilates-yoga, aguagim, sum, concrete floor tile stamped stone imitation stone previous painted sunset color, machine room, electric generator room, medical, men’s medical home, women’s medical home, morgue, public parking, main entrance , future projection, ceiling projection, operative area plant, cc, aa, bb
Raw text data extracted from CAD file:
| Language | Spanish |
| Drawing Type | Block |
| Category | Hospital & Health Centres |
| Additional Screenshots |
 |
| File Type | dwg |
| Materials | Concrete, Other |
| Measurement Units | Metric |
| Footprint Area | |
| Building Features | Garden / Park, Deck / Patio, Parking |
| Tags | approach, area, autocad, block, center, centre, city, CLINIC, DWG, general, health, health center, Hospital, includes, medical center, piura, RECEPTION |
