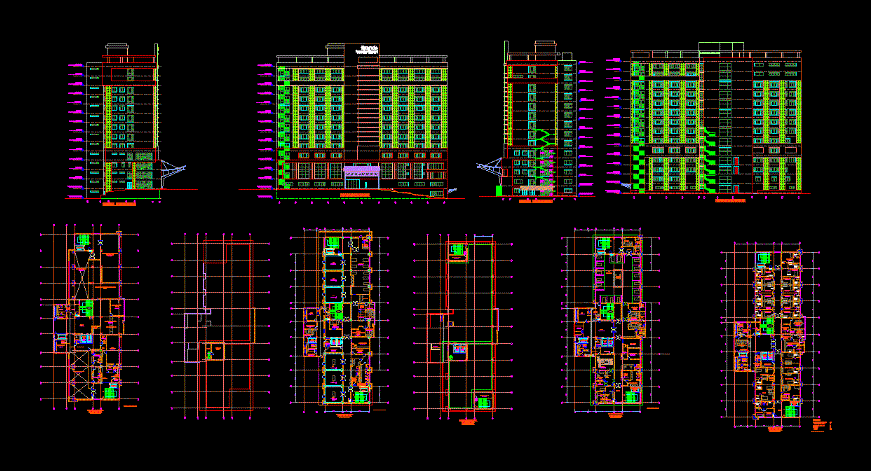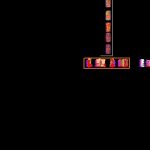
Hospital 13 Levels DWG Section for AutoCAD
plants – sections – facades – dimensions – designations
Drawing labels, details, and other text information extracted from the CAD file:
services pvt. ltd., for official use only, plans, buildiing type :, plot no. :, dwg title :, owner :, signature, hospital, cd developers pvt ltd., reg no., project :, location:, area:, grand international hospital, drawn by :, checked by :, design by :, dhapasi, ce services pvt.ltd, design by :, tripureshwore, kathmandu nepal,, east elevation, west elevation, south elevation and north elevation, khola, shed, pole, inv, pitch, shed, b i s h n u m a t i, r i v e r, text, ahu, emergency, diagnosis, physiotherapy, orthopedic section, opd, ophthalmology dpt., cardiology dept., general ward, cath lab, operation theater, cssd, record room, pathology laboratory, managerial section, dialysis, obstetric department, nursery, private ward, terrace, post op, upper ground floor, lower ground floor, pathology, waiting, one layer flat brick soling, pharmacy, blood drawing area, dressing room, pediatric ward, maintenance, engg. department, top floor, r.s, dg room, ht panel, dry type, stabilizer, lt panel, genration room, entry, upper gr.floor lvl, patients’ entry, visitors’ parking, land reserved for future expansion, no man’s land, oxygen bullet, entry porch, medical gas room, upper gr. floor lvl, lower gr.floor lvl, ambulance parking, staff parking, stretcher stand, incinerator, taxi stand, service block, service lift, retaining wall, lower gr. lvl, upper gr. lvl, entry porch lvl., bridge above, mid gr. lvl, stp below, mortuary, ct pumps, fill, point, unloading, suction, dip, probe, air vent, tank, return, fire extinguishers, hsd storage tank, board, no smoking, water tank, wtp, fuel tank, hvac shaft, machine room, patient lift, store, sitting area for visitors, turf laying, flower bed, sitting space for visitors, clean utility, lobby, elec room, duty doc’s lounge, rest room, visitor’s area, dirty service lift, pantry for patients’ visitors, duct, locker, nurse’s rest room, conference room, pay phone, fire hydrant duct, patient lift, counter, waiting area, drinking water, pantry, locker, treatment room, nurse’s station, trolley, medication, suite, dirty utility, dirty linen store, housekeeping room, clean linen store, store, medication, sample coll, elec room, minor ot, er hall, observation, reception, scrub, clean linen store, duty doc room, gyne, plaster room, nurse station, x-ray, processing rm, ultrasound, dirty linen store, portable x-ray, ct scan, machine room, control room, observation room, mri, mammo, dexa, radiologist room, resuscitation room, m.changing, f.changing, assessment room, jan. closet, ctrl rm, bed change area, dirty utility, fluroscopy room, clean utility room, toilet, housekeeping room, entry porch, elec. room, patients entry, utility store, utility, lounge, staff toilet.f, records, strong room, bill payment, ch room, ctrl room, physio therapy, exercise room, procedure room, f. toilet, m. toilet, dressing room, plaster room, record room, dept. head, staff toilet.m, clean utility, nurse station, opd counter, dental, feeding room, workshop, ups room, to bridge, doctor’s lounge, venereology and dermatology, ob-gynae department, play area, clean and sterile room, pediatric, medical surgery, toilet., dirty utility., immunization room, coffee counter, clean utility., report distribution, storage, lab area, c.e.o., general manager, matron, medical director’s room, meeting room, epabx room, histopath lab, micro biology lab, air lock, runner, call centre, lab incharge, internal medicine, mental health department, neurology, caesarean room, nurses’ station, nurses’ station, postpartum ward, prenatal ward, house keeping room, delivery room, delivery room, anteroom, neonatal icu, gents, ladies, isolation room, gynaecologist room, clean and sterile store, tea room, doc lounge, labour room, equipment room, clean and sterile room, dialysis section, urology department, endoscopy room, nephrology department, gastroenterology department, water treatment room, equipment room, sterilizing room, dialyzer store, med.store, cystoscopy room, dirty utility wet, utility room, nurses’ changing, housekeeping, clean linen store, dirty linen room, shoe rack, prep. room, scrub, equipment store, sterile store, dumb waiter, icu, nurse lounge, doctors’ lounge, air lock, toilet, doctor’s rest room, anesth. store room, nurses’ lounge, sterile room, post ot., nursing station, autoclave, ot incharge, dirty linen, ahu for nicu, central sterile store, soiled reception, soiled hold, clean trolley hold, sterile issue office, gas sterilizing room, c s s d, sterilizing unit, male toilet, female toilet, ahu for icu,ccu,post op, casesarean, trolley wash, report preparation and record room, dirtytrolley station, staff lounge, wellness centre, corporate help desk office, business centre, clean linen room, cardiology department, opthalmology department, photography, orthoptic, slit lamp, camera, oct set, iol master, laser, minor o.t, counceling, f.staff toilet., septic o.
Raw text data extracted from CAD file:
| Language | English |
| Drawing Type | Section |
| Category | Hospital & Health Centres |
| Additional Screenshots |
 |
| File Type | dwg |
| Materials | Glass, Steel, Other |
| Measurement Units | Metric |
| Footprint Area | |
| Building Features | Garden / Park, Parking |
| Tags | autocad, CLINIC, designations, dimensions, DWG, facades, health, health center, Hospital, levels, medical center, plants, section, sections |
