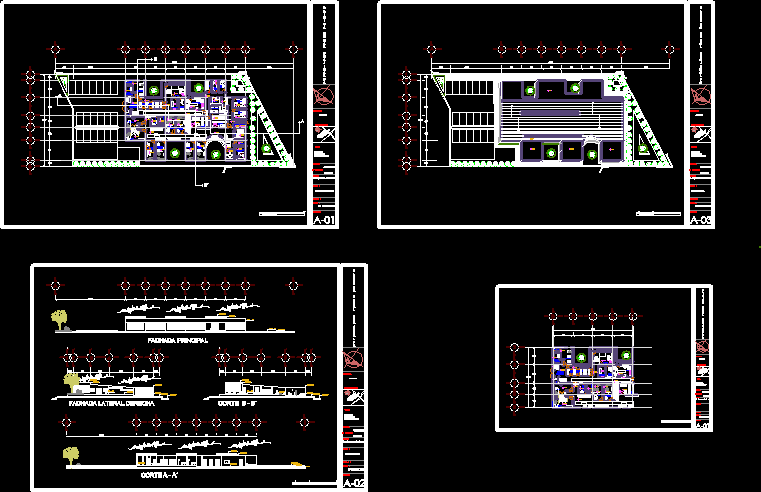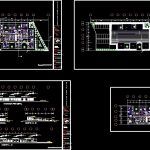
Rural Clinic DWG Section for AutoCAD
general plants – sections – fachads – outpatient – clinical analysis – emergency xray
Drawing labels, details, and other text information extracted from the CAD file (Translated from Spanish):
dentistry office, pediatrics office, family practice, s.s. women, s.s. men, emergency unit, stretchers, wheelchair, control, work of nurses, nurses, observation, cures, sshh, assessment, section of doctors, office director general, clinical file, pharmacy, x-ray, dark room, revealed , clinical laboratory, kitchen, store clean clothes, warehouse, dressing doctors, dressing doctors, laundry, generator, sh general services, solid waste deposit, maintenance, surveillance, checker, sheet:, review :, plan:, scale:, date:, I perform :, observations:, ing. arq manual garcia zayas, location :, hidalgo, castle ledon, cda. hidalgo, ortiz gil lizbeth, architectural plan, ticket number :, theme :, examination ets, architectural composition v, general plan, facades and cuts, main facade, right side facade
Raw text data extracted from CAD file:
| Language | Spanish |
| Drawing Type | Section |
| Category | Hospital & Health Centres |
| Additional Screenshots |
 |
| File Type | dwg |
| Materials | Other |
| Measurement Units | Metric |
| Footprint Area | |
| Building Features | |
| Tags | analysis, autocad, CLINIC, clinical, DWG, emergency, general, health, health center, Hospital, medical center, plants, rural, section, sections |
