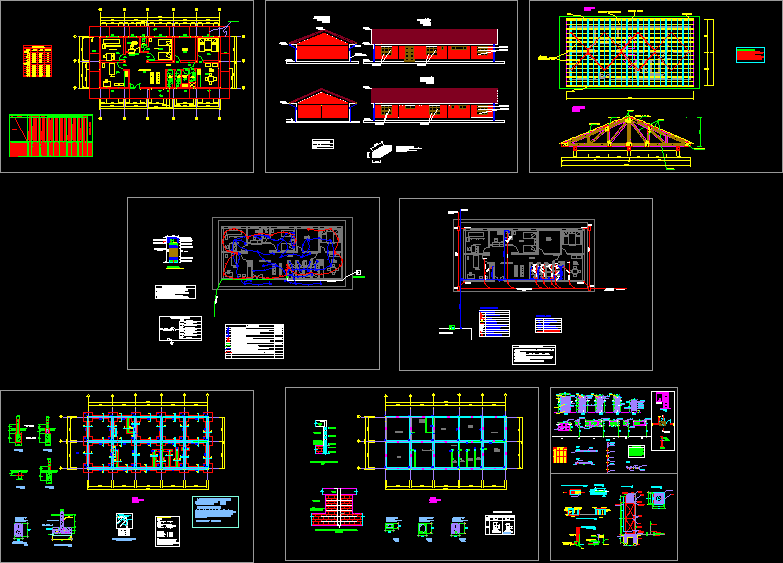
Health Place DWG Block for AutoCAD
HEALTH PLACE
Drawing labels, details, and other text information extracted from the CAD file (Translated from Spanish):
specified, column or beam, type, level, column box, width, height, window sill, doors, windows, metal gutter, sidewalk, uprights, section, triple glass, mad board, general board, general board feeder, legend, electrical outlet bipolar, ceiling outlet, height snpt, distribution board, lighting, electrical outlet, wall outlet, with thermomagnetic switches mitsubishi or similar., conductivity type tw brand pirelli or similar., technical specifications, description, legend drain, symbol, legend water, bronze sump, yee pvc salt, bronze gate valve, pvc sap pipe for water, tee pvc sap, column box, cut aa, connecting beam, the wood will be straight without knots or loose, cracks, soft parts, common diseases or any other imperfection that affects their resistance or appearance., environments, wooden floor, tarrajeo cement sand, plastering of adobe wall, plaster of gypsum on framing and framing, oleo matte, lacquer in carpentry, satin latex or similar, synthetic enamel, vinyl latex in ceilings, interiors, multiple use area, bedroom, warehouse, rest, sh. rest, admission histories pharmacy, office, kitchen dining room, personal sh, sockets, finished table, finishes, metal, floors, contrazócalos, coatings, paint, dump cleaning, sh males, topico, corridor, sh women, walls, ceiling , false ceiling, wood, synthetic enamel, exterior, tarrajeo rubbed, tarrajeo cement sand on beams and columns, wooden board, area of multiple use, topic, admission stories pharmacy, sh, storage warehouse, living room kitchen, sh personal, s.h males, s.h. women, women, sh, males, dump, cleaning, personnel, bipolar outlet with grounded outlet, charcoal, sand, industrial salt, grounded well, copper dispersing rod, sifted earth, cadwell welding junction or connector., reserve , heater, holders, vitroven grid, aguano wood, metal plate, profiled and compacted subgrade, elevation, detail – laundry in topicos, kitchenettes, and dump, plant, first light colored mayolica, tarrajeo, surgical steel laundry, portañuela de aguano wood, tamped natural terrain, detail – laundry in kitchens kitchenettes, see detail, detail zocalo meeting and floor all environments, sobrecimiento, light gray mayolica soca, pvc sap pipe for hot water, column, bending detail stirrups in beams and columns, note, – it is recommended to be careful to control as far as possible any infiltration of water that alters the raised brick walls ., – the mooring columns will be emptied after having, potential balance of the soil.,: cyclopean concrete, structural columns, f’c, f’y, mooring columns, banked beams, footings, coatings, in general, – overfill , – foundation run, – foundation, concrete, materials, steel, – foundation width, – depth of foundation, foundation conditions :, type of foundation :, cut bb, detail of confinement, se, beam, window, variable, province of anta, cusco department, damaso quispe property, family property sallo, street without name, road izcuchaca – urubamba, unfinished building does not meet technical conditions for its operation, partial demolition is projected, fraction to be demolished, access road, building in current service, unfinished building, well to land, construction joints, false column cover stile, tile roof on clay cake, reed truss, Caravista larillo. the beams and columns, will be tarred and painted white., as well as the stiles for rainwater, on reed trusses and will be painted white. The masonry unit will be the ceramic brick, the roofing will be with mechanized roof tile. , cathedral glass, colorless glass, meter, meter, comes from external network, septic tank, double glazing, lock, double colorless glass, – the hinges will be aluminized cappuccino type, – the wooden sections correspond to finished sections, – the measurements of the spans are referential, they must be verified on site, specifications, white cathedral glass, hinges, light gray mayolica counter-cutting, cc cutting, dd cutting, building to be built, projected network, they will be emptied after build the walls, supply pipe, go to indoor facilities, comes from the external network, elevated tank, concrete floor, valve box, chrome goose tap, detail of mooring of wall with window, glass
Raw text data extracted from CAD file:
| Language | Spanish |
| Drawing Type | Block |
| Category | Hospital & Health Centres |
| Additional Screenshots |
 |
| File Type | dwg |
| Materials | Concrete, Glass, Masonry, Steel, Wood, Other |
| Measurement Units | Metric |
| Footprint Area | |
| Building Features | |
| Tags | autocad, block, CLINIC, DWG, health, health center, Hospital, medical center, place |
