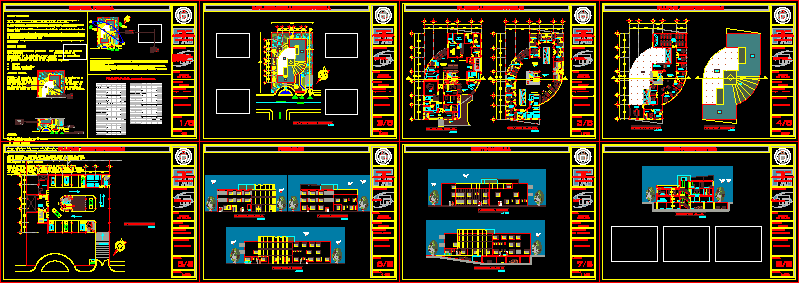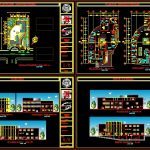
Medical Center DWG Section for AutoCAD
Medical Center – Plants – Sections- Facades wuth circular volumetry
Drawing labels, details, and other text information extracted from the CAD file (Translated from Spanish):
content :, topic :, sector :, arq. romel valencia, leaders:, members:, faculty of architecture and urbanism, lamina:, scale :, technical memory, architectural plants, doris guerrero, conocoto, health center, architectural implementation, facades, main facade, west facade, rear facade, east facade, court-facade, cut-perspectives, architectural programming, booth, room, machines, parking plant, garbage, up, laundry, main hall, wait, administration, auditorium, medicine, preventive, health, mental, for the health, education, accounting, resources, human, headquarter, nurses, meetings, direction, secretary, exit to terrace, second floor, terrace, accessible, floor covering, floor, office, coordination, clean, prop, dirty, toilet, cellar, emergency, support, observation, healing, office, general, radiology, reception and, dispatch, deposit, preparation, pharmacy, inspector, sanitary, assistance, social, laboratory, clinical, odontological, gineco-obstetric, pediatric, information, file, active, immunizations, injections, admission, histories, reading, processing, clinics, data, consultation, external, statistics, ground floor, first floor, copro-uroanalysis, main, access, admission, ambulance, vehicular, general implantacion, axis of the road, street eloy alfaro, street olmedo, interpretation, room, dark, x-ray, dressing, hematology, chief office, reception, center, computer, accessible terrace, hall, obtetrico , gynecology, bathroom, parking, a-a ‘court, low ceiling, b-b’ façade, semi-curved forms, large entrance space to avoid crowds, use of water mirrors to give a more natural environment to the health center which is combined with the green space., well-marked accesses that prevent the crossing of pedestrians and vehicles., prevailing winds, exploitation of the orientation to achieve better natural lighting, use of beams to facilitate the placement of anti-reflection glass that stylizes to the volumetria of the health center., use of polycarbonates for the natural illumination of light wells, inaccessible, men, dressing rooms, women, warehouse-general, sshh, personal
Raw text data extracted from CAD file:
| Language | Spanish |
| Drawing Type | Section |
| Category | Hospital & Health Centres |
| Additional Screenshots |
 |
| File Type | dwg |
| Materials | Glass, Other |
| Measurement Units | Metric |
| Footprint Area | |
| Building Features | Garden / Park, Parking |
| Tags | autocad, center, circular, CLINIC, DWG, facades, health, health center, Hospital, medical, medical center, plants, section, sections, volumetry |
