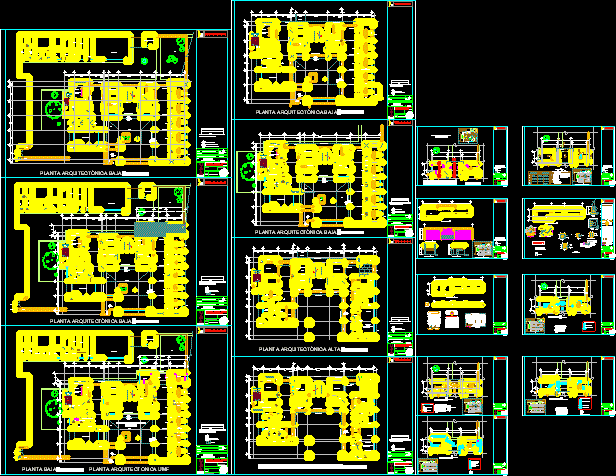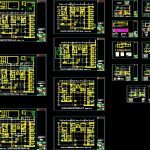
Proposed Family Clinic DWG Full Project for AutoCAD
Project with architectonic planes( PLants, sections , facades )Planes of installations etc.
Drawing labels, details, and other text information extracted from the CAD file (Translated from Spanish):
architecture, niversity, capulco, development, excellence for, merica, arq. antonio arzate reyna, césar turanzas farill, architectural plants, name of the student, plan n, advisors :, basic project and execution, power of, scale, port marqués, location :, arq. luis g. bortoni guzmán, government building, external consultation, archive, pipeline, waiting room, bathroom, duct, pipeline, toilet, sanitary ware, warehouse, pharmacy, plafon projection, railing, interviews, social work, waiting room, injections, ceye, sanitary women, circulation, projection of flow, garden, control, plaza, paramedic, projection constructive board, family planning, props, first aid, healing, guardianship, toilet, codifier, preventive medicine, epidemiologist, public health men, group practice, public health women, head of apartment. clinic, alternative programs, boardroom, passage of facilities, roof, inter, cafeteria, director, secretary, government, office information center, terrace, chief of staff, head of teaching, bibliohemeroteca, health personnel men, capture, storage laboratory, autoclavle, parasitology, clinical chemistry, laboratory, microbiology, washing and sterilization, sample distribution, paperwork, sampling, head of laboratory, dressing, lightning, teaching, classroom, box, box, clinical file, home care, secretaries , rooms, dentistry, terrace, extension, the levels are given in meters, the dimensions apply to the drawing, notes:, check and adjust measurements in work, n ”, sidewalk, pateonal access, vehicular access, office, bathroom h, workshop, bathroom dressing room m, communicator, closet, office, hall, apc, lobby, dining room, warehouse, machine room, opportunities office, sketch of location of the sultorios, up to iae at rest, axis, numbers, letters, foundation notes, direction in rods, should be placed, should be verified with the architectural plans, which indicate the armed are not, general notes, straight or overlap, rod table, creep forces, free of organic or filler material, additional pin of diameter equal to or greater than, maximum and minimum creep that are indicated in, at least below the level of natural, longitudinal terrain in the same section ., and firm armed, compacted, plant, ax, both direction, reinforcement, concrete template, elevation, insulated shoe, dimensions, directions, in both, type, shoe table, column, shoe, filler, coating, enlargement , refzo. of, structural details, given, poor concrete, template, elevation, in both directions, compacted fill, or natural terrain, anchor, continuation :, of soil mechanics., toggle off, one stirrup to another, long. anchor, gauge, inches, diameter, maximum, minimum, the table of rods., and in the work., to scale., iii a, b, c, iii.a, b, c, the entire installation should be of According to, all the cable used in the installation will be, all non-conductive metal parts, all diameter pipe not indicated will be, snpt Unless otherwise indicated, current should be connected to ground, notes, simple damper, emergency lamp, galvanized conduit pipe apparent, symbology, indicated specialty, intermediate finish, specifications, symbols, symbology, and must submit to the direction of the work, any, difference that there would be, as well as the interpretation that, the dimensions and levels indicated in this drawing, of the same contractor to this drawing, to the vo. bo. of the division of projects, indicates change of finish in floor, cf, mm, indicates blacksmithing, indicates cancel, indicates change of finish in plafond, floors, walls, initial finish, pl-, zoclo, indicates level of finished floor, indicates change from level to floor, indicates change finished in wall, indicates change of finish in base, indicates wall of cement, indicates existing wall, indicates dimensions to axes, indicates dimensions to panos, or new drywall, plafond, vinyl paint of brand comex, quality authorized by the imss, with three hands, final finish, flat sawed cem-sand with selected gravel, equal to the existing, textured coating based on acrylic resin plasticizers with integral color orange peel finish, two-hand, epoxy paint quality authorized by the imss in concrete lining, vinyl painting semi-matt brand comex, quality authorized by the imss, three hands, false ceiling, existing wall, false ceiling, cv, a tab. normal, galvanized conduit pipe, sewer pipe, fo.fo., connect to a.n. in ext. patio, connect to rainwater network in ext. patio, cu., connect to a.f. in plafond, b. to. p., sewer pipe, connect to
Raw text data extracted from CAD file:
| Language | Spanish |
| Drawing Type | Full Project |
| Category | Hospital & Health Centres |
| Additional Screenshots |
 |
| File Type | dwg |
| Materials | Concrete, Plastic, Other |
| Measurement Units | Metric |
| Footprint Area | |
| Building Features | Garden / Park, Deck / Patio |
| Tags | architectonic, autocad, CLINIC, DWG, facades, Family, full, health, health center, Hospital, installations, medical center, PLANES, plants, Project, proposed, sections |
