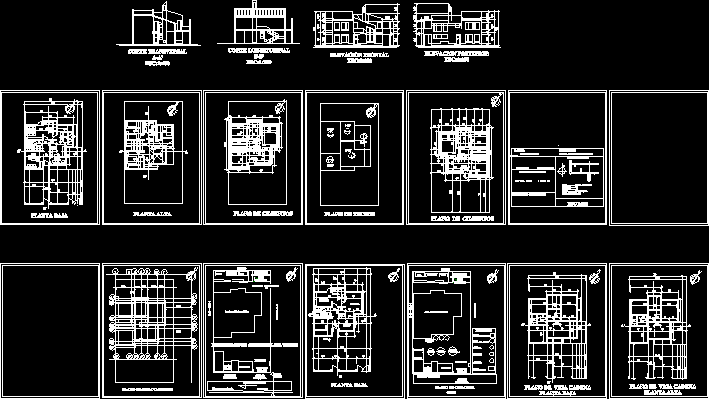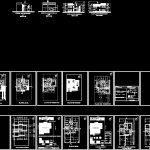
2-Storey Single Home DWG Plan for AutoCAD
Plan Structure – ground floor – first floor – flat roof – excavation plane – plane beam string – sections – facades
Drawing labels, details, and other text information extracted from the CAD file (Translated from Spanish):
kitchen, dining room, dining room, desk, bathroom visit., ground floor, living room, upstairs, empty, bedroom, bathroom, step, corridor, floor plan, construction, brick, sand, stone, gravel, dep. water, serene, foundation plane, floor plan, references, office, garage entrance, pedestrian entrance, bathroom prov., neighbor, neighbor, meter, main access, street, winch, plaster, lime, cement, iron, room tools and workers, construction area, surface survey of the land, pedestrian entry, main street, vehicular address, light pole, telephone, slope of the ground, excavation plan, foundation plane, sewer, volleyed stone, level of:, architect, plan of location, relation of surfaces, seal college of architects, construction of housing, bertha araos vda. of viscarra, c a l l, beam plane floor plan, beam plane chain floor high
Raw text data extracted from CAD file:
| Language | Spanish |
| Drawing Type | Plan |
| Category | House |
| Additional Screenshots |
 |
| File Type | dwg |
| Materials | Other |
| Measurement Units | Metric |
| Footprint Area | |
| Building Features | Garage |
| Tags | apartamento, apartment, appartement, aufenthalt, autocad, casa, chalet, dwelling unit, DWG, excavation, Family, flat, floor, ground, haus, home, house, Housing, logement, maison, plan, plane, residên, residence, roof, single, storey, structure, unidade de moradia, villa, wohnung, wohnung einheit |

