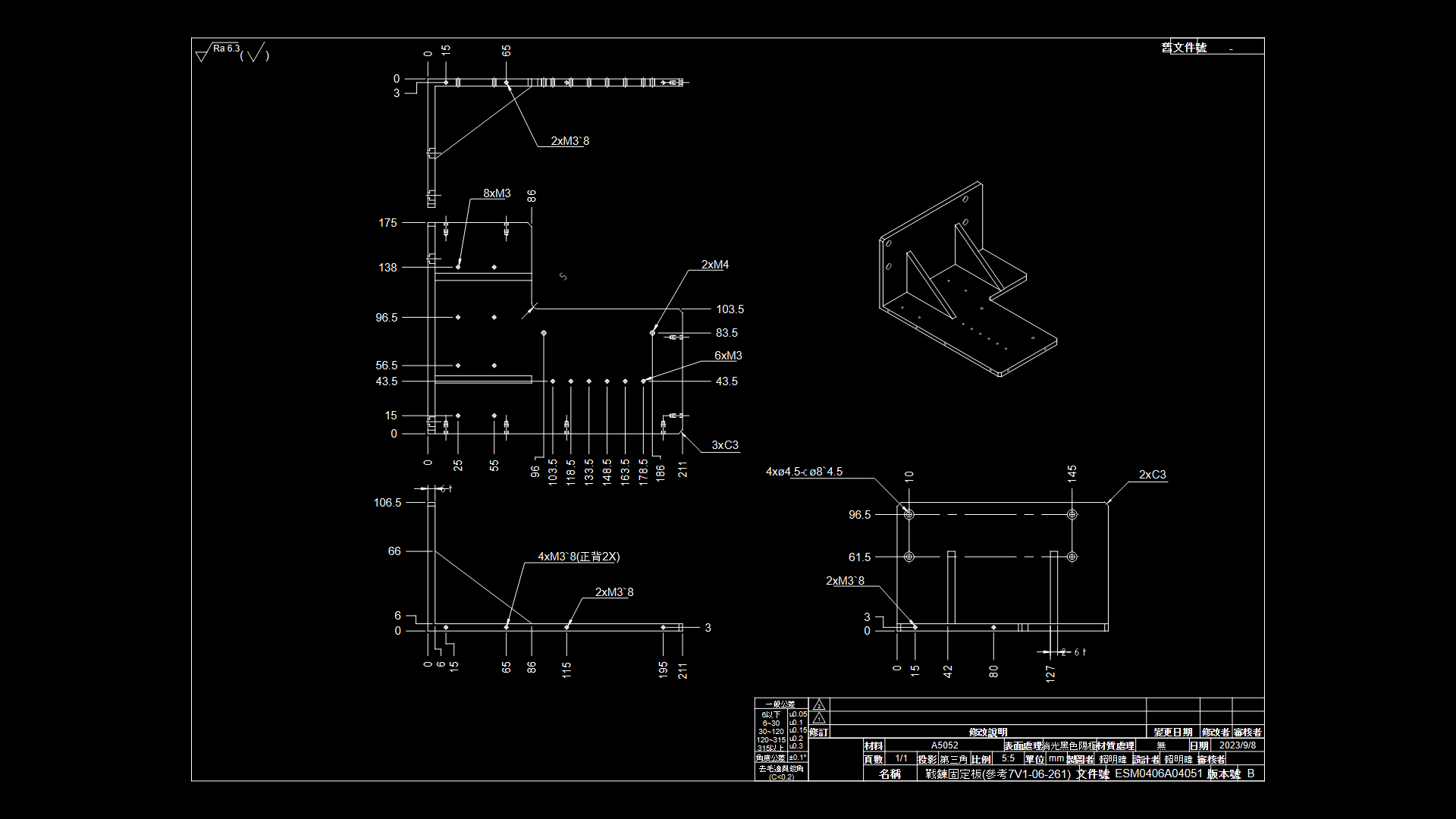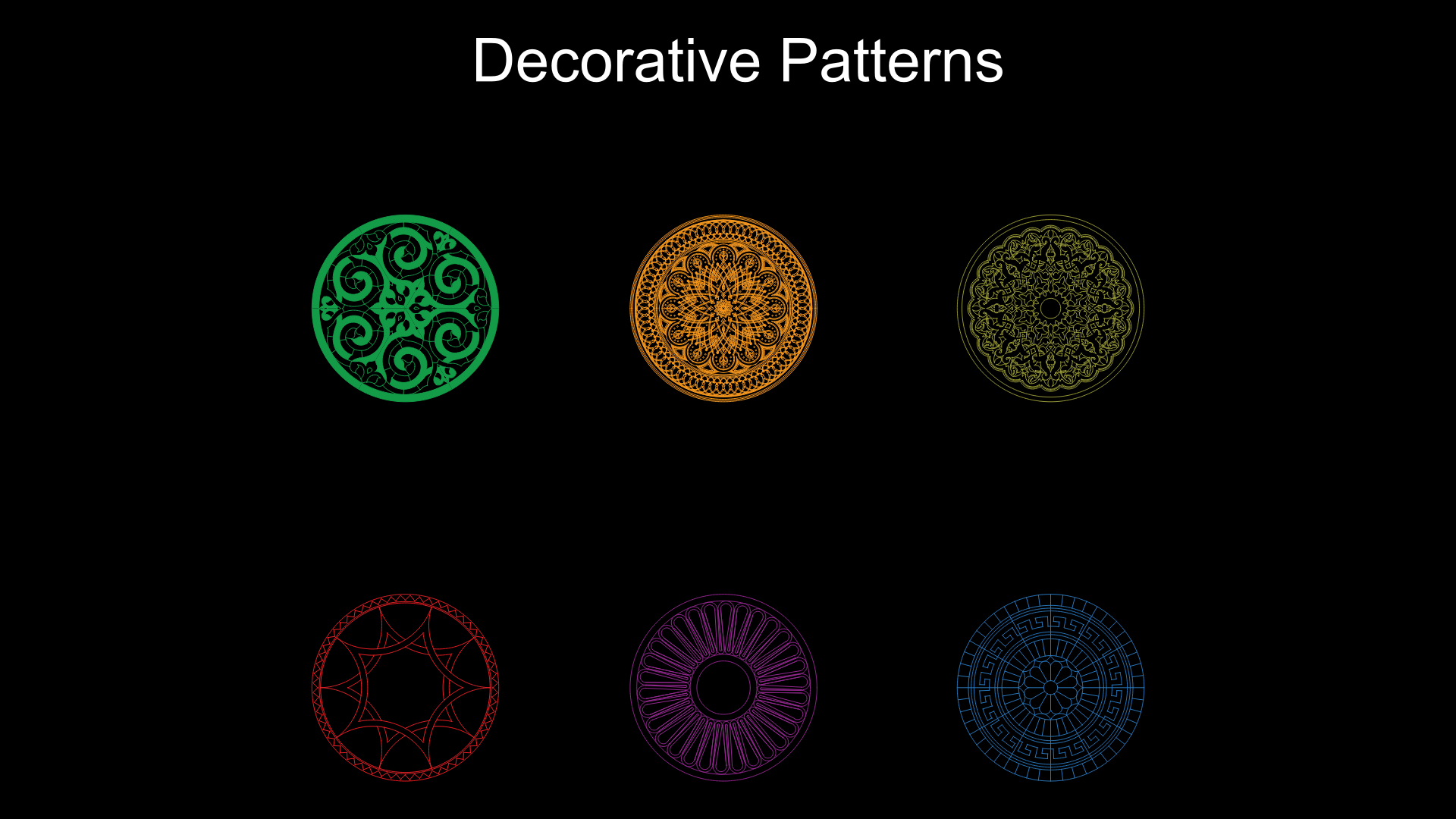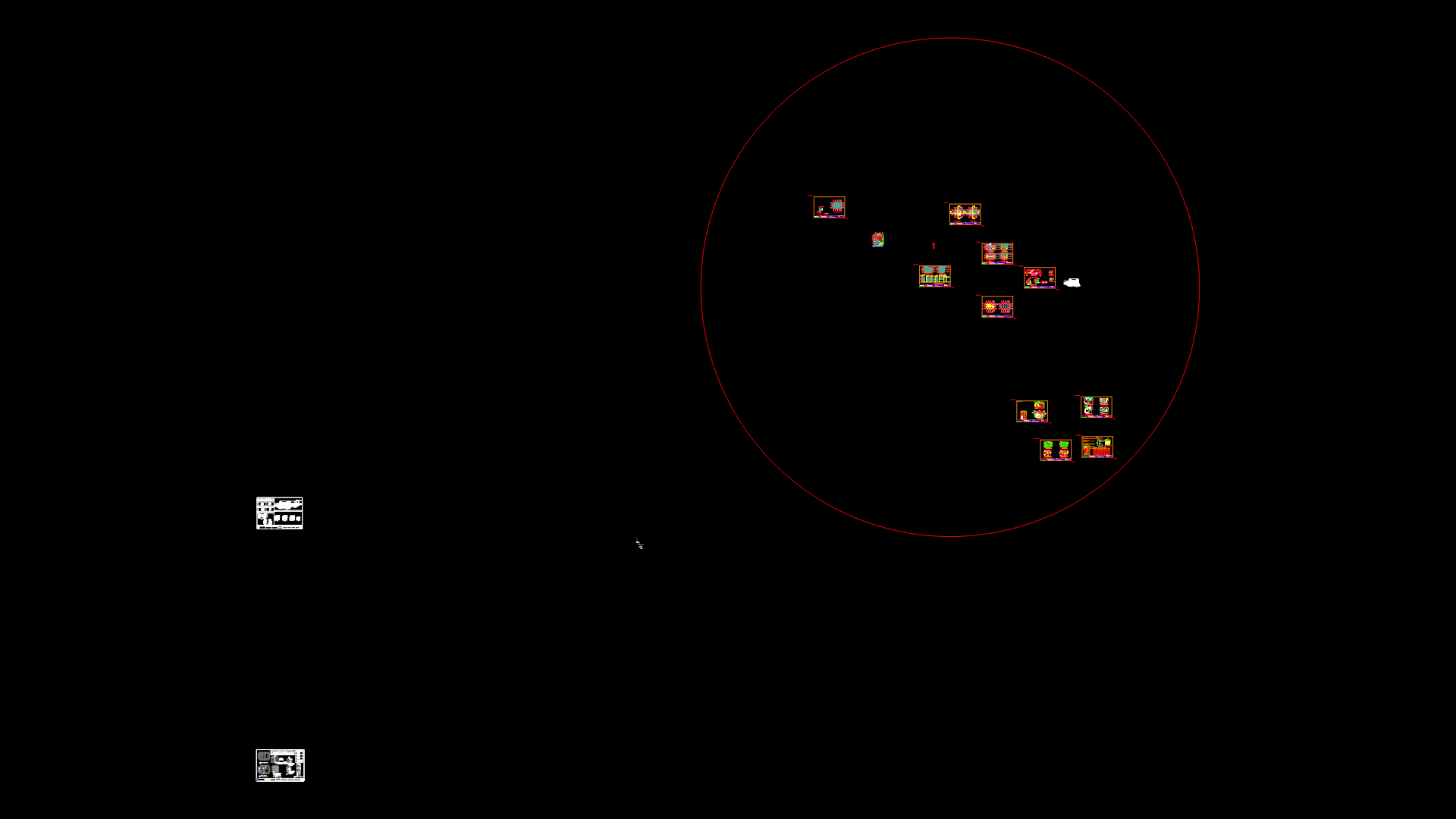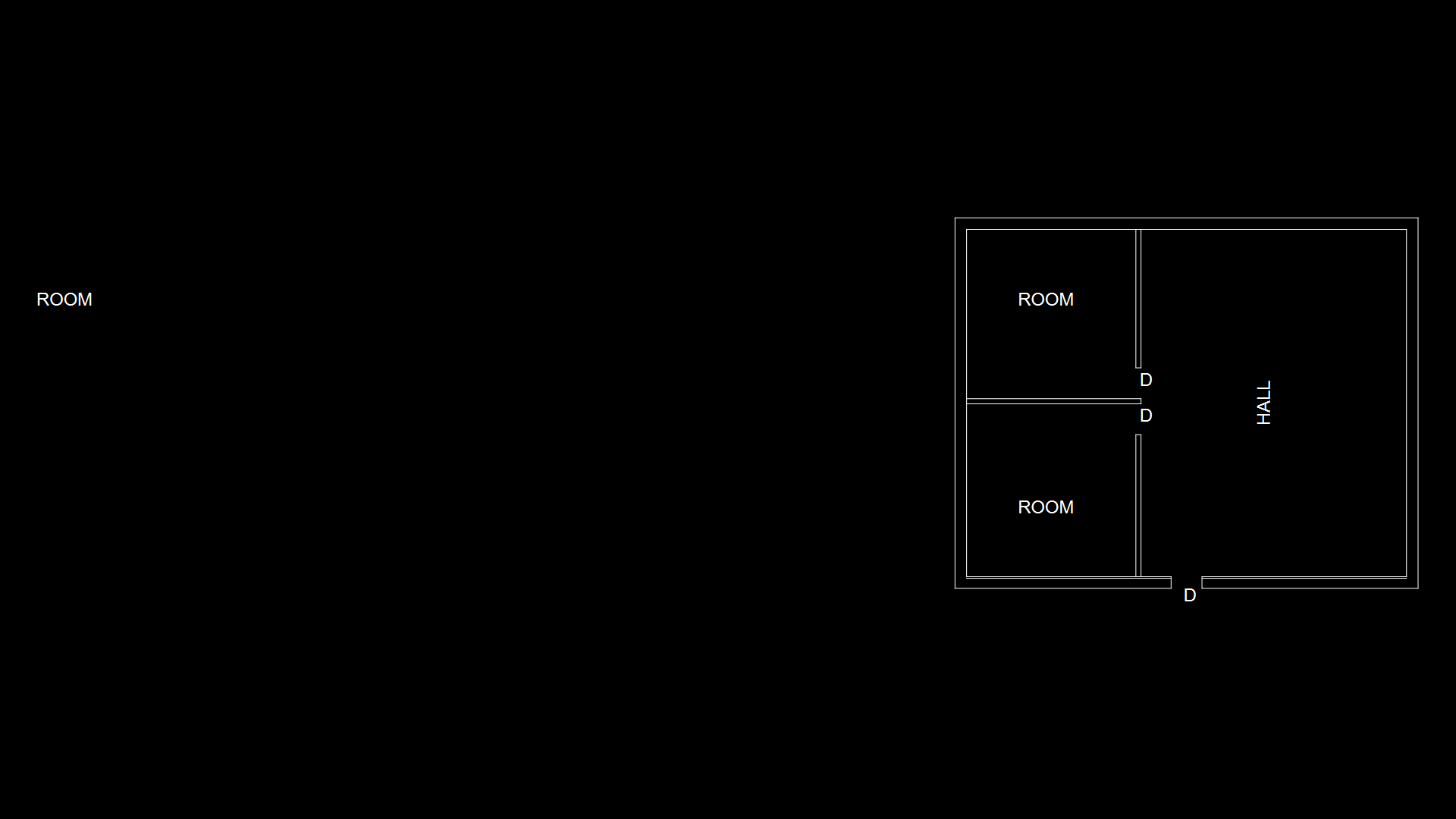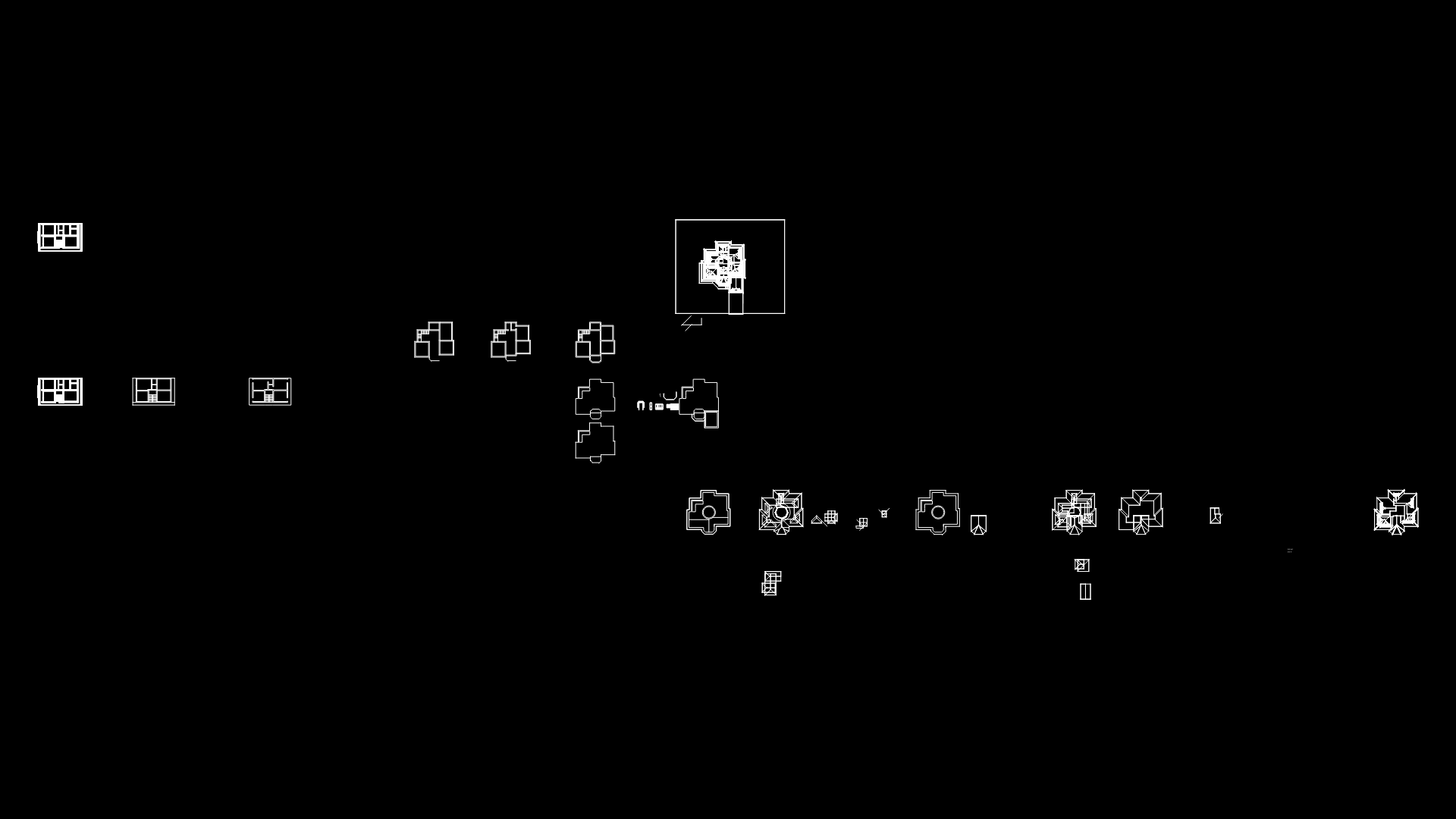30×60 Two-Story Residential House Floor Plans with Roof Layout

Complete architectural floor plans for a 30’×60′ two-story residence with ground floor, first floor, and roof plans. This ground floor features a spacious layout with two bedrooms (13′-9″×12′-0″ and 14′-0″×12′-0″), a lounge (18′-9″×12′-0″), drawing room (12′-0″×15′-8″), kitchen (9′-0″×11′-0″), two bathrooms, powder room, entrance lobby, and a car porch (16′-6″×15′-4″). The first floor contains two additional bedrooms of identical dimensions, an open kitchen, living room (12′-0″×12′-0″), guest bedroom (12′-0″×15′-8″), PWD room (5’×5′), covered terrace (11′-6″×11′-6″), and staircase (11′-0″×10′-0″). The roof plan includes a mumty (stair housing) of 11′-0″×10′-0″, storage room (9′-0″×11′-0″), bathroom, and overhead water tank with drainage slopes directing water to 4″ diameter pipes. The property includes both front and rear lawn areas (6′ wide), with an elevation change indicated by the +1′-6″ and +2′-6″ level markers. The design incorporates multiple door and window types (D1-D4, W1-W4) and ventilation points (V1-V2).
| Language | English |
| Drawing Type | Plan |
| Category | Blocks & Models |
| Additional Screenshots | |
| File Type | dwg |
| Materials | |
| Measurement Units | Imperial |
| Footprint Area | 150 - 249 m² (1614.6 - 2680.2 ft²) |
| Building Features | Garage, Deck / Patio, Garden / Park |
| Tags | 30x60 house design, architectural drawing, imperial measurements, mumty, residential floor plan, roof drainage, two-story home |
