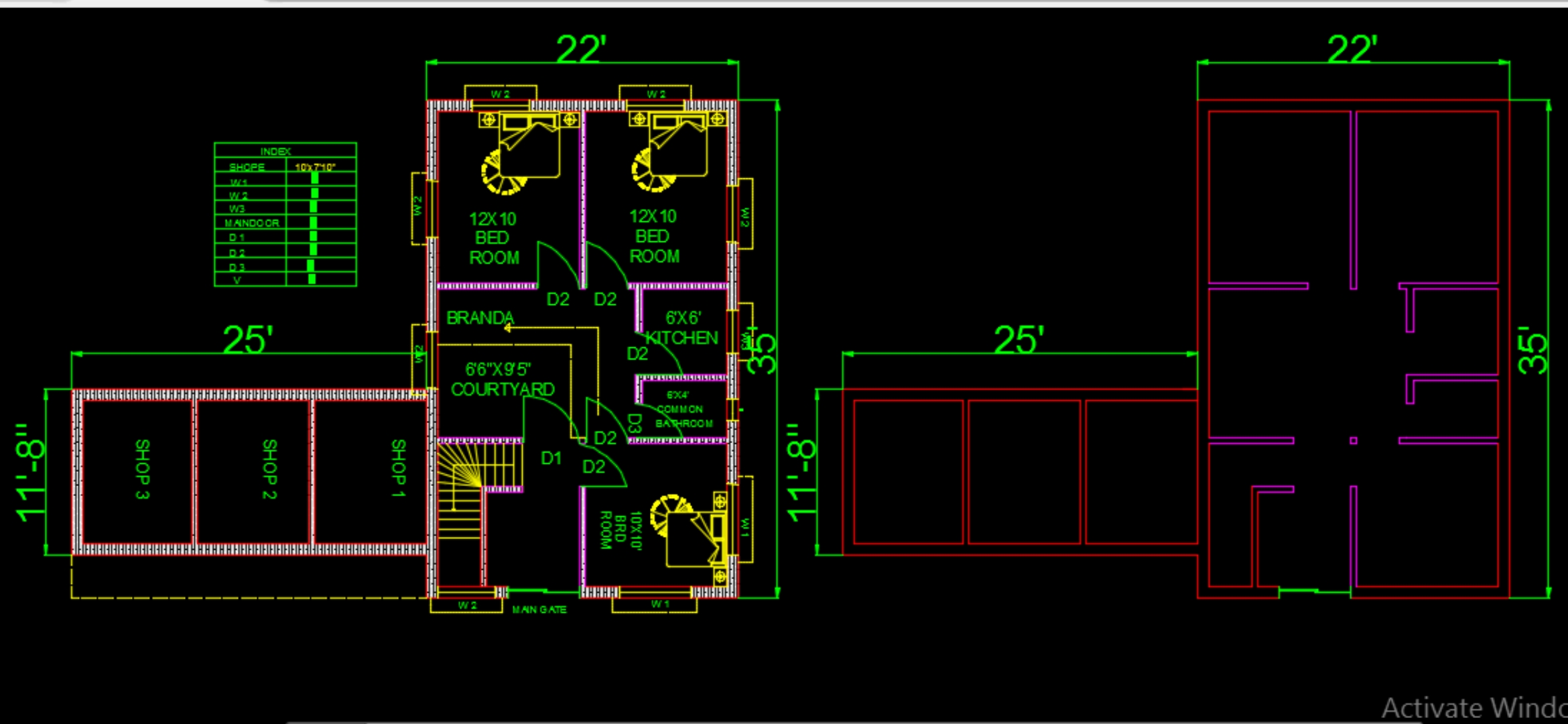ADVERTISEMENT

ADVERTISEMENT
35’x22′ House Plan With Extended 3 shops in area of 25’x11’8″
This is a 35’x22′ house plan consisting of three bedrooms, one kitchen, 1 toilet bathroom and a sufficient courtyard area. This plan also includes three shops of total area of 25’x11’8″. It has all the dimensions included.
| Language | English |
| Drawing Type | Plan |
| Category | House |
| Additional Screenshots | |
| File Type | dwg |
| Materials | Other |
| Measurement Units | Metric |
| Footprint Area | 50 - 149 m² (538.2 - 1603.8 ft²) |
| Building Features | Garage, Parking |
| Tags | 35'x22' House Plan |
ADVERTISEMENT
