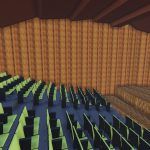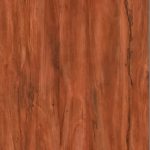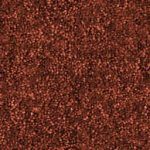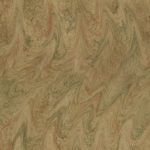
Acoustic Treatment Of A Auditorium – 3D DWG Model for AutoCAD
Isoptic representation of the curve; the equipotential roof and reflective panels
Drawing labels, details, and other text information extracted from the CAD file (Translated from Spanish):
lpi, ld, theme, teacher:, student:, date, scale, sheet:, matter, flat:, national university pedro ruiz gallo, roof equipotential, conditioning, environmental ii, arq.risco vega alberto, isoptic cut, general cut, volume tint real volume capacity spectators musicians, floor terrazzo, of the curve, scale, area volume for room concert person volume ideal people, of the curve, scale, floor terrazzo, floor terrazzo, theme, teacher:, student:, date, scale, sheet:, matter, flat:, national university pedro ruiz gallo, roof equipotential, conditioning, environmental ii, arq.risco vega alberto, isoptic cut, floor terrazzo, theme, teacher:, student:, date, scale, sheet:, matter, flat:, national university pedro ruiz gallo, roof equipotential, conditioning, environmental ii, arq.risco vega alberto, isoptic cut, floor terrazzo, theme, teacher:, student:, date, scale, sheet:, matter, flat:, national university pedro ruiz gallo, roof equipotential, conditioning, environmental ii, arq.risco vega alberto, isoptic cut, theme, teacher:, student:, date, scale, sheet:, matter, flat:, national university pedro ruiz gallo, roof equipotential, conditioning, environmental ii, arq.risco vega alberto, isoptic cut, theme, teacher:, student:, date, scale, sheet:, matter, flat:, national university pedro ruiz gallo, roof equipotential, conditioning, environmental ii, arq.risco vega alberto, isoptic cut, theme, teacher:, student:, date, scale, sheet:, matter, flat:, national university pedro ruiz gallo, roof equipotential, conditioning, environmental ii, arq.risco vega alberto, isoptic cut, floor terrazzo, floor terrazzo, floor terrazzo, floor terrazzo, floor terrazzo, floor terrazzo, floor terrazzo, floor terrazzo, theme, teacher:, student:, date, scale, sheet:, matter, flat:, national university pedro ruiz gallo, roof equipotential, conditioning, environmental ii, arq.risco vega alberto, isoptic cut, auditorium plant, esc:, cut, esc:, of the roof, scale, description of the procedure: in a cross section of the project on the stage is placed a height viewer in each armchair is placed the same distance from the backrest of the armchair .. the visual guide lines are projected towards all the seats cut with height minimum of high between each. we divide the seats in the first one will have a the second two the third three reinforcements. from the first is projected intersects with at the intersection is made a circle with the radius that is composed of the intersection to the projection extends towards the end of the circle made this the viewer is projected intersects with a space between b. the intersection of the angle is produced by its bisector projecting towards a panel b. the viewer is projected from there intersects with performing the same procedure a circle extend projecting intersect generating a bisector you get the panel perform the same steps for the different groups reinforcing the equipotential roof., reflective panel absorbent panel guide line guide guide
Raw text data extracted from CAD file:
| Language | Spanish |
| Drawing Type | Model |
| Category | Acoustic Insulation |
| Additional Screenshots |
           |
| File Type | dwg |
| Materials | |
| Measurement Units | |
| Footprint Area | |
| Building Features | |
| Tags | 3d, acoustic, Auditorium, autocad, curve, DWG, isoptic, model, panels, representation, roof, treatment |
