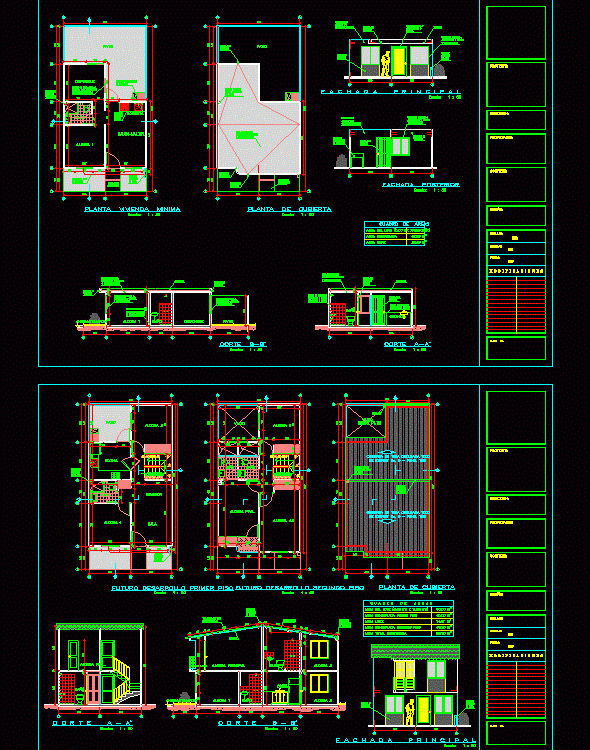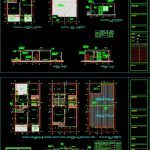
Affordable Housing DWG Plan for AutoCAD
Architectural plans with future development – General Plants – elevations
Drawing labels, details, and other text information extracted from the CAD file (Translated from Spanish):
stilo, kitchenette, living room, bathroom, patio, available, kitchen, dining room, living room, empty, bedroom, balcony, laundry prefabricated, concrete, projection slab, roof, acrylic type, graniplast or similar, coating, cantilever, paint, and colorless glass, plated in, concrete, in reinforced concrete, prefabricated slab, sill, triplex or, similar, door in, door grate, metal, refined, prefabricated meson, in concrete tuned, circulation, frontageprincipal, cut a-a ‘, rear facade, prefabricated, gargola in, antejardin, anden, court b-b’, of clay or similar, minimum dwelling plant, deck plant, built area, free area, square of areas, on patio, first floor built area , box terraces, second floor built area, total built area, future development first floor, future development second floor, roof plant, planned to open a hole, in future development, duct, ventilation, projection, are in, laundry, reinforced or block, concrete walls, ventilation duct, bathroom, top top, corteb – b ‘, main bedroom, court – a’, ppal. bedroom, eternit, articulated, prefabricated, channel beam, trestle , belts, counter, water, cabinet, modifications, drawing no., date :, scale :, drawing :, design :, contains :, owner :, address :, project:
Raw text data extracted from CAD file:
| Language | Spanish |
| Drawing Type | Plan |
| Category | House |
| Additional Screenshots |
 |
| File Type | dwg |
| Materials | Concrete, Glass, Other |
| Measurement Units | Metric |
| Footprint Area | |
| Building Features | Deck / Patio |
| Tags | affordable, apartamento, apartment, appartement, architectural, aufenthalt, autocad, casa, chalet, development, dwelling unit, DWG, elevations, future, general, haus, house, Housing, logement, maison, plan, plans, plants, residên, residence, unidade de moradia, villa, wohnung, wohnung einheit |
