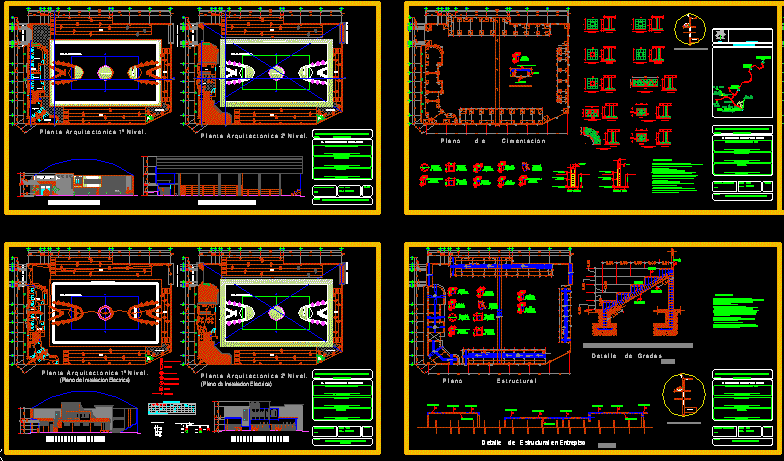
Auditorium Project DWG Full Project for AutoCAD
Auditorium project Oxaca Mexico
Drawing labels, details, and other text information extracted from the CAD file (Translated from Spanish):
side bed, dining room, in both directions., north, construction of the work, delegation of the marcelos, pinotena de don luis, san ajustin jicayan, multipurpose auditorium, var., sta. ma., rcho. of the virgin, stigo. national pinotepa, riano, ulutacuite, long hill, jicaltepec, tlacamama, sn.miguel, candela, dumbbells, riaño, jicayan, sn.pedro, luis, pinotepa de don, ideal standard, free range area, line basketball game, volleyball line, center line, basket, stands, rest area, accesopripaipal, accesoposterior, cafeteria, kitchen, dressing rooms, showers, sanpedrojicayan, frontage principal., planodecimentacion, section of pluvial channel, cad.desp. , armed with:, zapata aisada, zapata corrida, contains:, foundation plan, ing.-fermin lopez riaño, project :, scale:, date:, key, councilor of public works, lic. leonardo silva palaces, construction of multipurpose auditorium, the president of h. Town Hall of San Pedro Jicayan, h. san pedro jicayan city hall, location:, municipality of san pedro jicayan, graphic scale, location sketch, municipal syndicate, castles k, cad. int., architectural floor and facade, c. Antonio Lopez Lopez, c. natalio lopez vazquez, drawing:, variable, low wall, castles, electrical installation plan, planoestructural, structural plan, detaildegradas, simple contact, three-way damper, simple damper, meter, rises pipe, switch, distribution board, cto., no., volts., load chart, watts, amps., cond. minimum, prot. thermomagnetic, amps, poles, connection diagram, neutral, inst plane. hidrosanitario, st, bt, tinaco, isometricohidraulico, discharge, alimentation, registry, isometricosanitario, shower, migitorio, sink, washbasin, simbologia, structural detail in entrepiso, and cuts, cortesegunb – b ‘, corteseguna – a’, cortesegunz – z ‘, – the dimension governs the drawing. dimensions in centimeters, beams, and slabs taking into account humidity, high rods as low. – The formwork should be clean, level or lead and with counterflips if necessary. – The lower bed of the assembly corresponds to the short clear and the upper one to the long clearing, – the reinforcing rods in the slabs will be those indicated, with the marked separation, specifications, municipal palace, at pinotepa nal, ,, to don luis, av. principal
Raw text data extracted from CAD file:
| Language | Spanish |
| Drawing Type | Full Project |
| Category | Entertainment, Leisure & Sports |
| Additional Screenshots |
 |
| File Type | dwg |
| Materials | Other |
| Measurement Units | Metric |
| Footprint Area | |
| Building Features | |
| Tags | Auditorium, autocad, cinema, DWG, full, mexico, Project, Theater, theatre |
