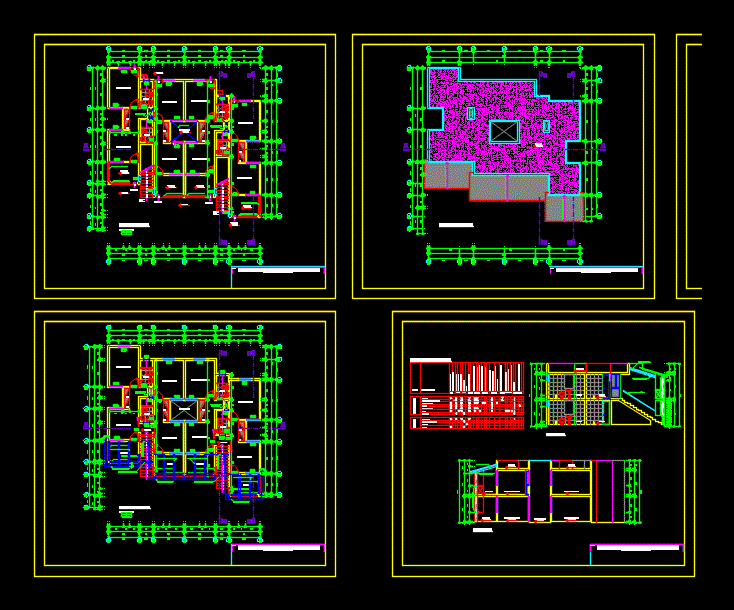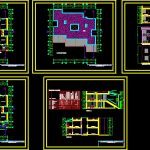
Beach Holiday DWG Block for AutoCAD
Architecture beach house equipment.
Drawing labels, details, and other text information extracted from the CAD file (Translated from Spanish):
made by coconut, terrace, ss.hh., entry, well of light, d ” ‘, d’ ‘, h’ ‘, h’ ”, staircase, —-, cl., ventilation duct, and of facilities, empty projection, first floor, span key, type, width, sill, high, temporary accommodation of beach club, coastal road mejía – mollendo islay – arequipa, project :, second floor, inclined light coverage projection, ceiling change projection., floors, rooms, area, smooth rubbed tarrajeo, revest., environments, corridor, second floor terrace, ss.hhs, banded color cedar natutal, doors, windows, railing, painting, latex washable, serv. hygien., against, natural color aluminum accessories, sky, cane and mat cover, polished cement, manparas, top piece national toilet, national lavatory with pedestal, white porcelain accessories, satin, lawn, light well, socket, mdf or plywood plywood, closet, sliding with aluminum structure, with drizzling glass, roof, gardens, exterior sidewalks, stairs, others, floor of ceilings, finish panel, cut aa, bb cut, cut cc, rear elevation, front elevation
Raw text data extracted from CAD file:
| Language | Spanish |
| Drawing Type | Block |
| Category | Hotel, Restaurants & Recreation |
| Additional Screenshots |
 |
| File Type | dwg |
| Materials | Aluminum, Glass, Wood, Other |
| Measurement Units | Metric |
| Footprint Area | |
| Building Features | Garden / Park |
| Tags | accommodation, architecture, autocad, beach, block, casino, DWG, equipment, holiday, hostel, Hotel, hotels, house, inn, motel, Restaurant, restaurante, spa |

